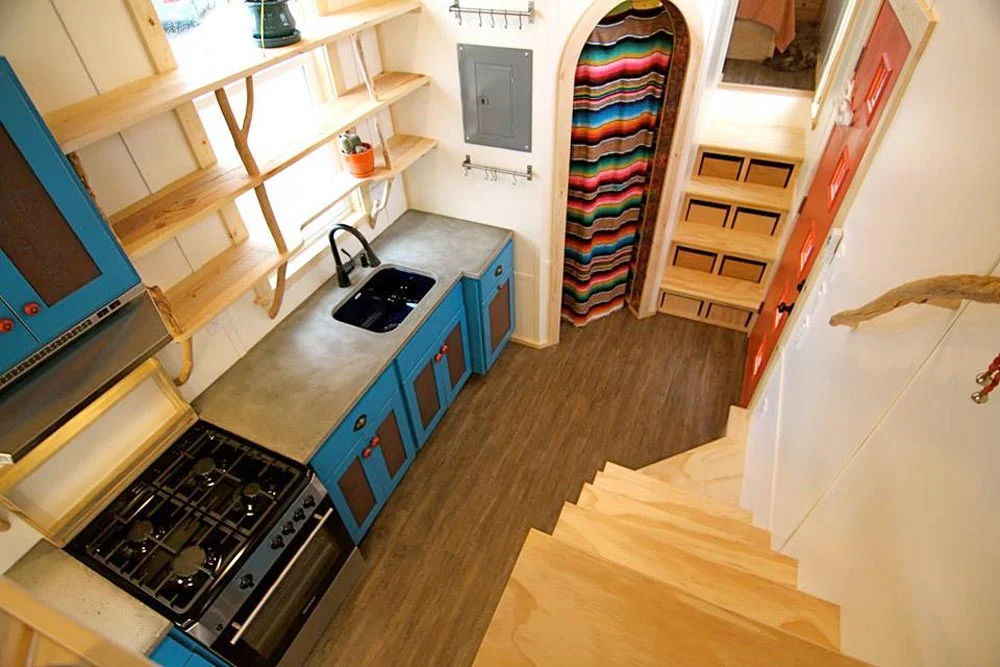In late 2016, more and more tiny houses hit national trending lists as best places to live, even for families. Earlier this year, 5News here in Northwest Arkansas spotlighted a local woman who joined the tiny home movement with her two Chihuahuas (read about it here), so we thought we would dedicate one day of each week to our favorite tiny houses or spaces, found either through Pinterest or Instagram. This week, we're kicking off #TinySpaceTuesday with galleries of our Top 5.
Portland Teahouse





This 236-square-foot tiny home was designed and built in the mid-1940s by famous architect Pietro Belluschi after he was hired by a Portland-based doctor and his wife to build a midcentury modern home. An old garden shed occupied the backyard, and the couple wanted to keep it, so Belluschi remodeled it to match the design of the house, complete with Scandinavian and Japanese-inspired minimalism, according to OregonLive. About 30 years later, Belluschi bought the property and moved in, where he lived until his death in 1994. Although the house was starting to lose its sheen, Anthony Belluschi, Pietro’s son, restored the property and won a 2011 Restore Oregon award for his work and current residence. To an untrained eye, it kind of looks like a mini-Bachmann-Wilson House by Frank Lloyd Wright.
Tiffany





This cute little craftsman-style house was the first house Adam Lehman built for A New Beginning Tiny Homes. Lehman’s trying to sell his Florida property for $72,000, which he says is about as much as it took him to build the property. But on average, tiny houses cost a fraction of that to build and inhabit. Take a Facebook video tour of the Tiffany here. This way, we can at least pretend it’s ours.
Elise and Clara





Looking at these pictures, we almost feel as if we are a part of a Wes Anderson film. The neutral colors with bright accents, the textures, the modern style and decor, it’s so mid-century yet has a southwestern charm about it. Turquoise and lizard-green together are a fun combination, and the five-window-paneled door is a funky addition to what could be a standard trailer. The inside has finished branches that continue to act as support for their new life, and the wood paneling gives a clean finish to this “two-bedroom” mobile abode.
Toronto Apartment



As we were compiling our research (a.k.a. Pinning up a storm on Pinterest), we happened upon this article about a Toronto-based couple who live in this loft-apartment with their Boston Terrier named Otto. In a past life, their tidy living quarters acted as a Kraft cheese factory, and then a mattress factory (could there have been mattresses made out of cheese? Sounds like a chef’s dream and a lactose-intolerant-victim’s nightmare). They have five shelves filled with books on one side of their apartment, which they elongated with a floor mirror, and a lofted bed where they store clothing and a sick VHS collection. To save even more space, they hang some of their clothes on open racks on either side of their bed. While their apartment doesn’t necessarily fit in the “Tiny House” category, it does match a trendy tiny space, and for that, we’ve included it for small space living-inspiration (and the white walls really do invite natural light in).
KODA



As creative, hard-working humans, we’re encouraged to think outside the box, but what about living inside one? KODA by Estonia-based company Kodasema is a movable, cubic, concrete home that is energy-efficient, environment-friendly for green-living, and versatile. The website claims it can comfortably fit 1-2 residents and a furry friend, hotel guests in a 2+2 format, or even as an office space for meetings and conferences. And it can be built in just seven hours. Take a virtual tour of the solar-powered block and see for yourself: Living in a box could actually be freeing.
