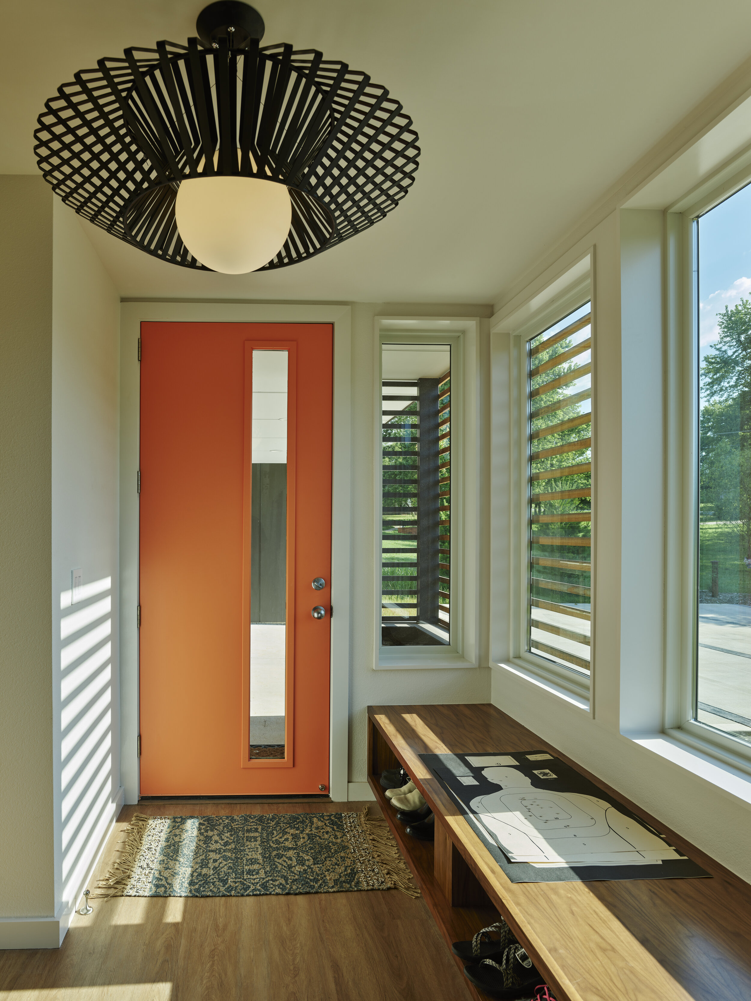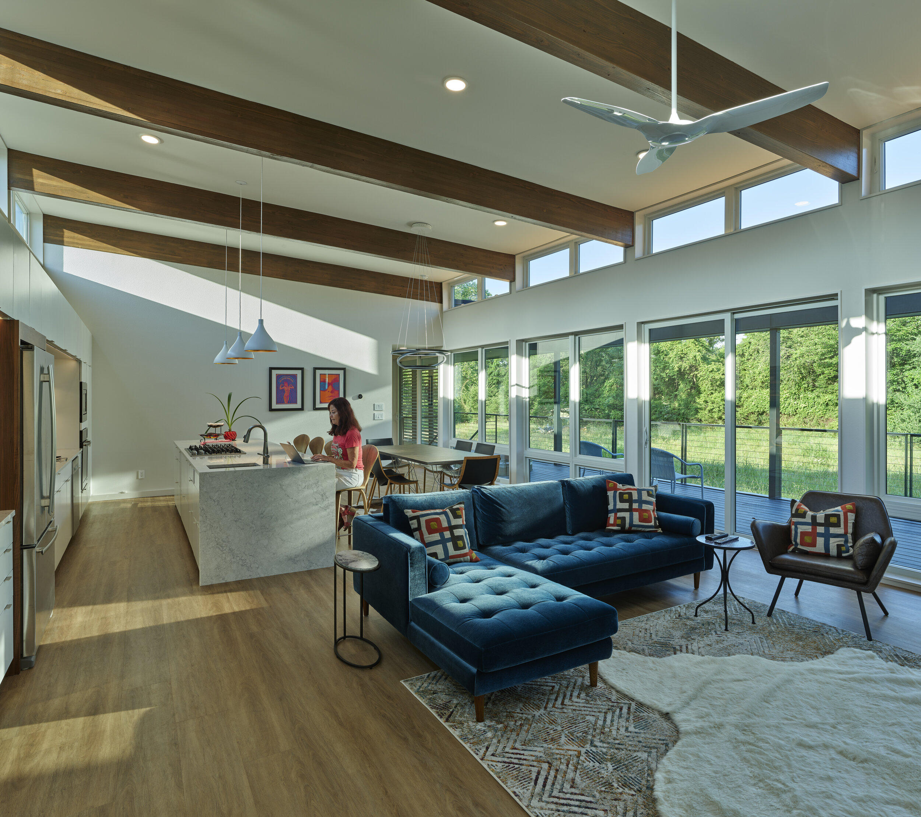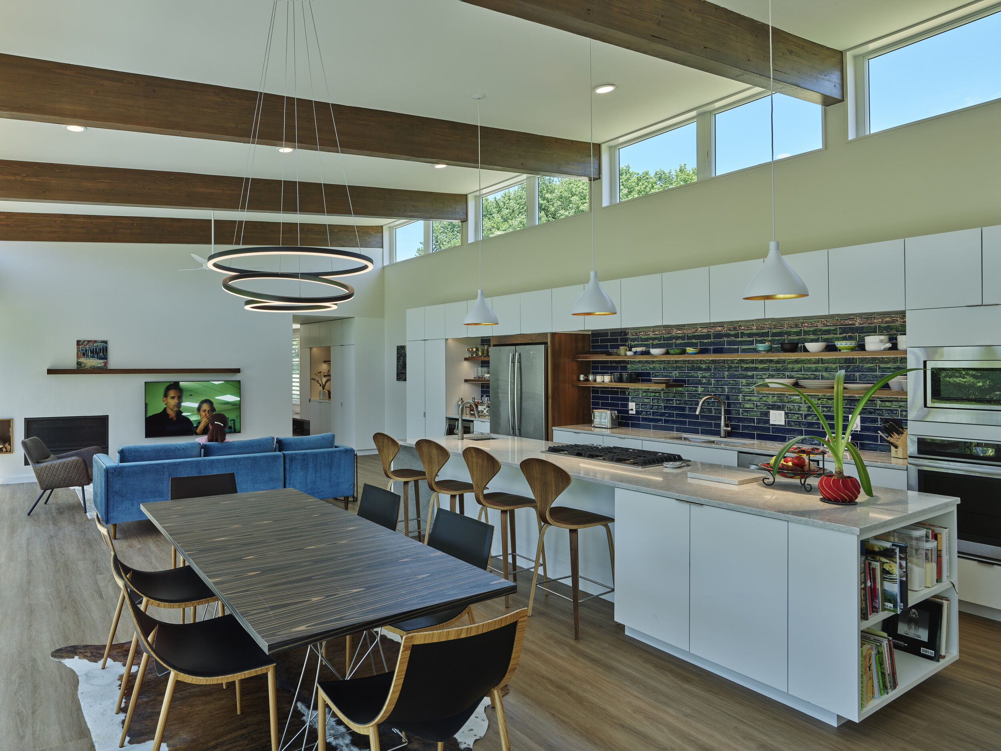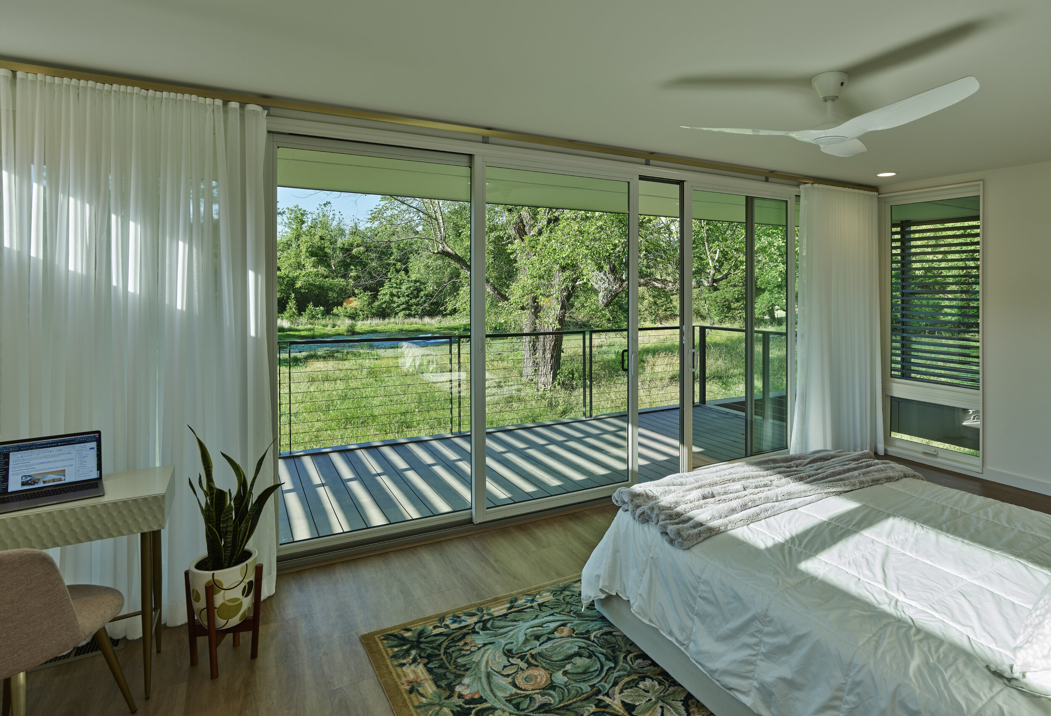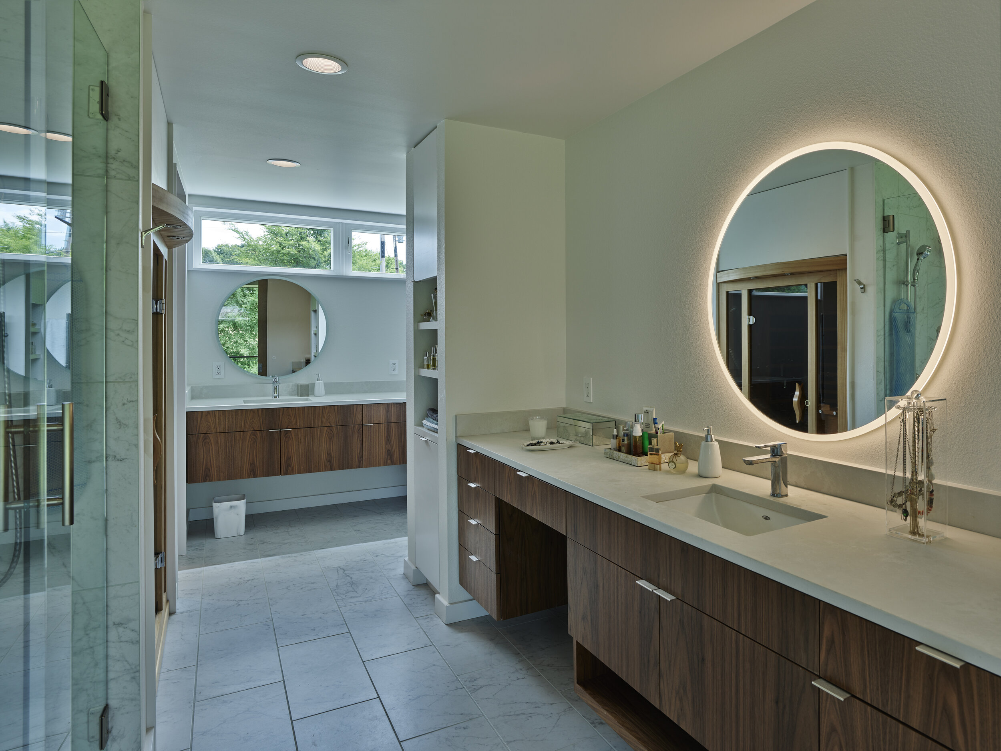The plan utilizes a 4’ grid to simplify construction as well as order space, fenestration, and structural rhythm. The linear layout is divided into three primary groups: the entry and guest amenities shape the transition into a central shared living area and isolate the master suite in the south for privacy and views. Inside the entry, built-in walnut accents transition between the cypress exterior and the white interior volume.
Walnut beams and millwork accents offer strong contrast to the naturally lit white interiors and reinforce the rigid 4’ module. Walnut is also carried through in the kitchen shelves and around the refrigerator.
The master bedroom and cantilevered private balcony overlook the field and pond to the south, capturing the longest view on site.

