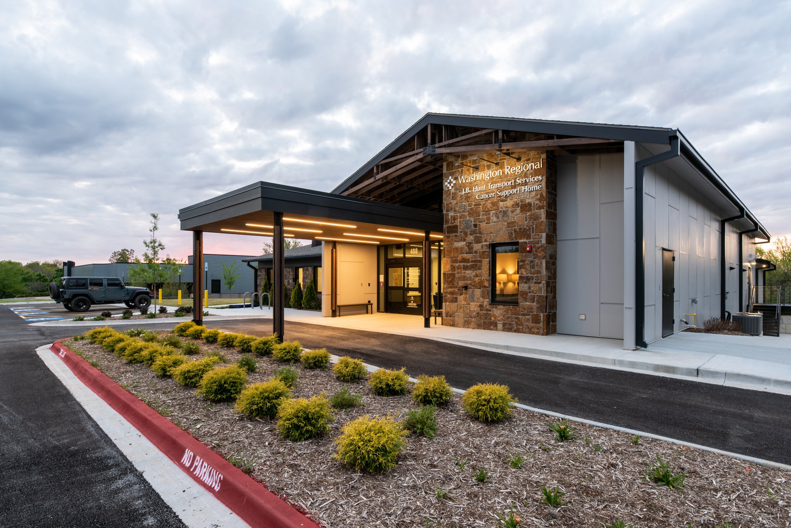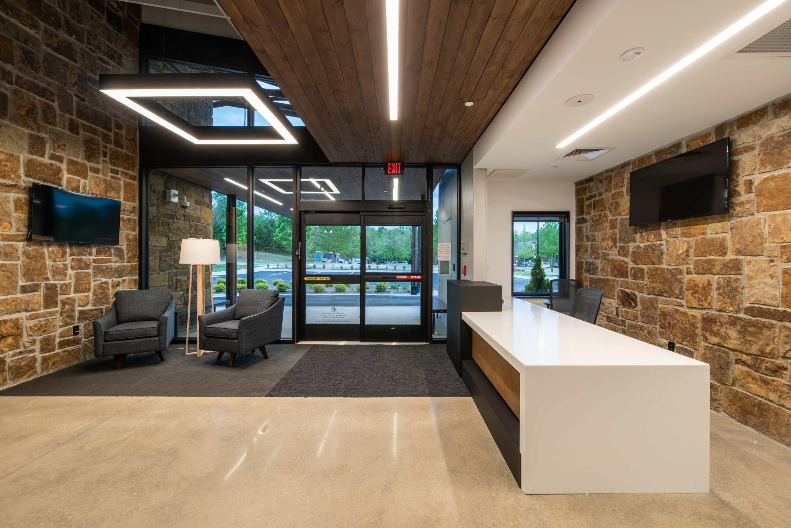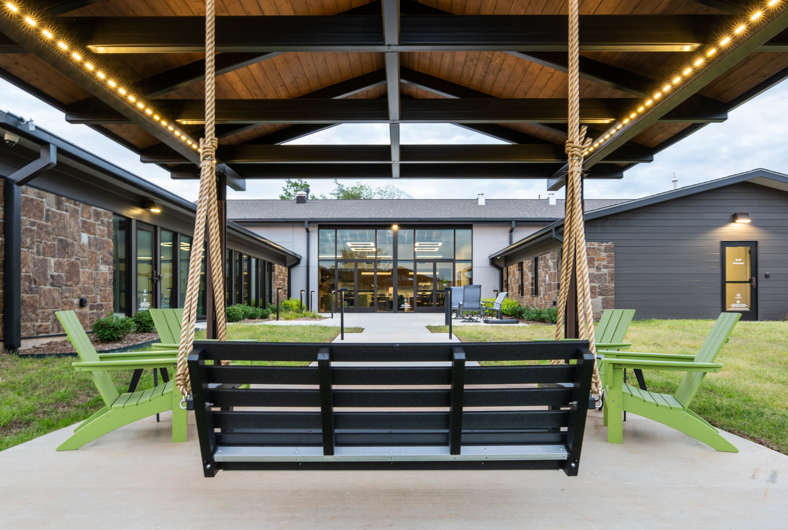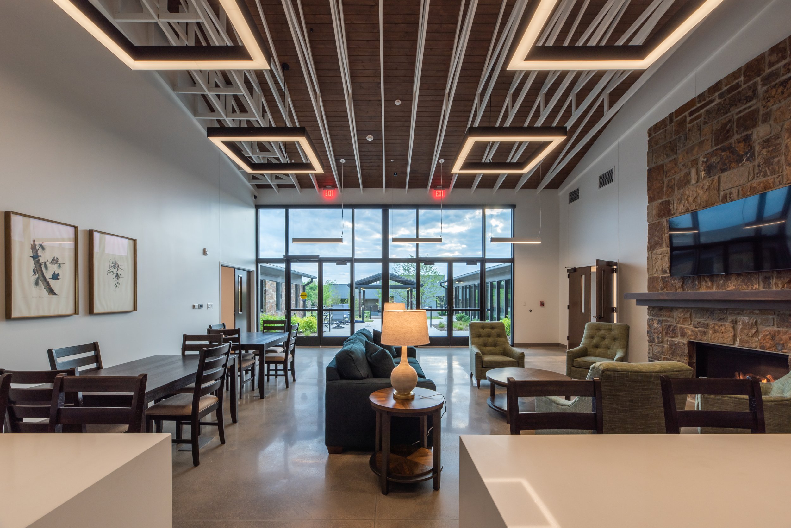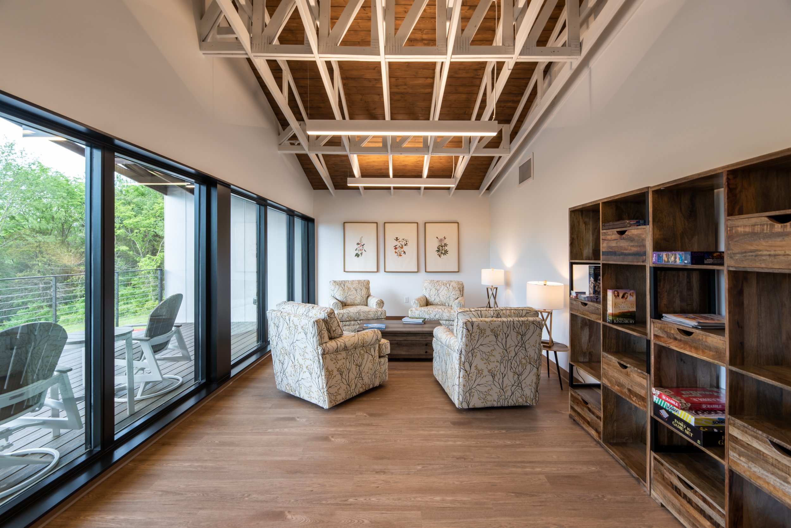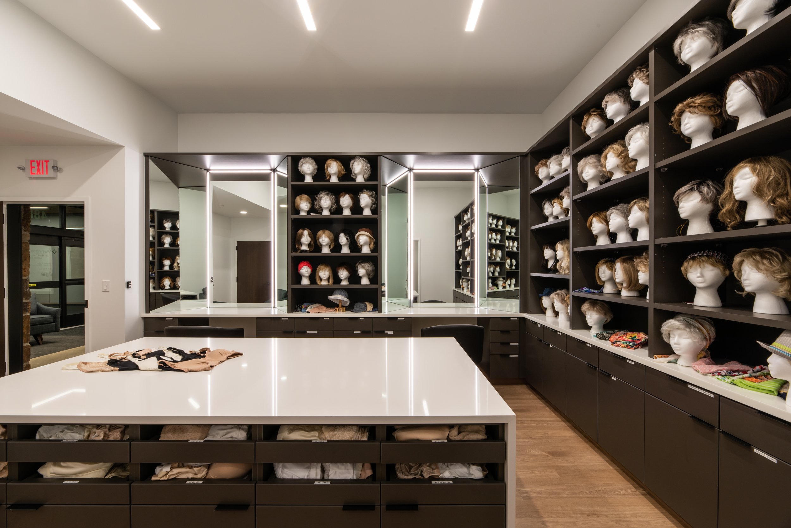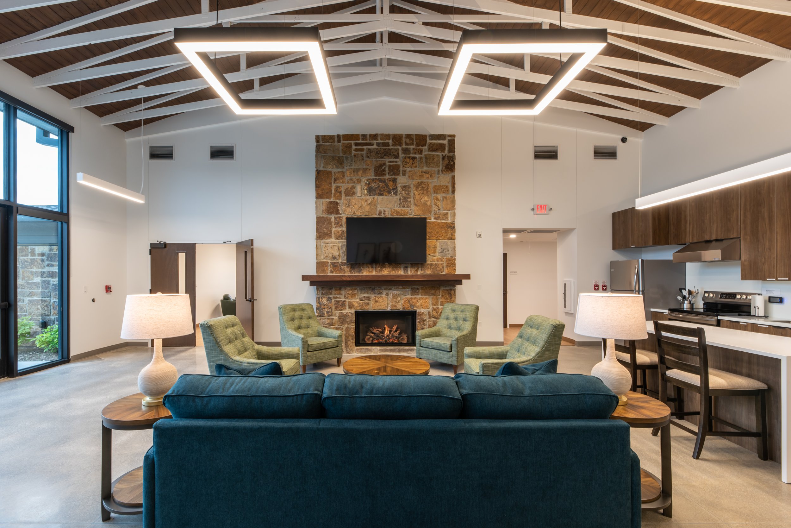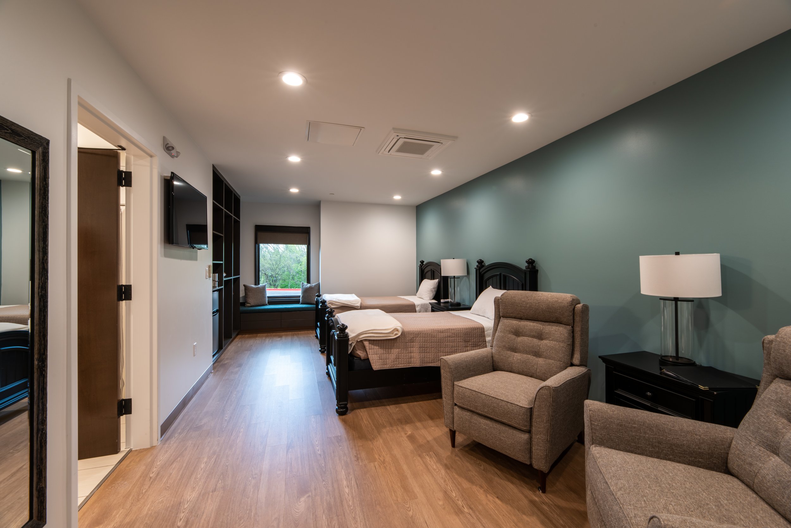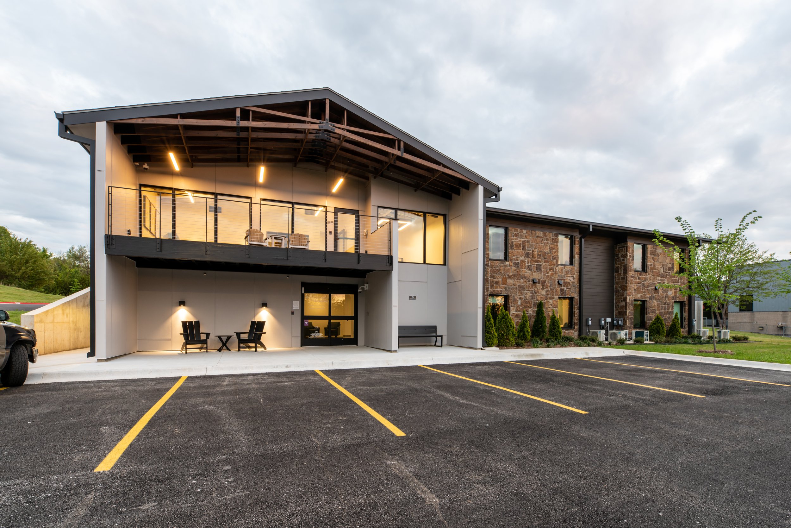Located near Washington Regional Medical Center’s main campus, the new Cancer Support Home provides its residents with a fully accessible and tranquil living environment. Tucked into a secluded, densely forested landscape, the home includes 8 guest rooms that accommodate local cancer patients and their guests while traveling to receive treatment in the area. Along with natural views from interior and exterior spaces, communal spaces for relaxing, socializing, and dining are accessible to every guest. The building incorporates office space for its staff and private counseling space. A boutique equipped with mirrored vanities and dressing rooms is available for guests to receive wigs, accessories, and other clothing items. The building’s materiality reflects/captures the surrounding natural landscape by incorporating stone native to Arkansas and stained wood trusses and soffits throughout interior and exterior spaces.

