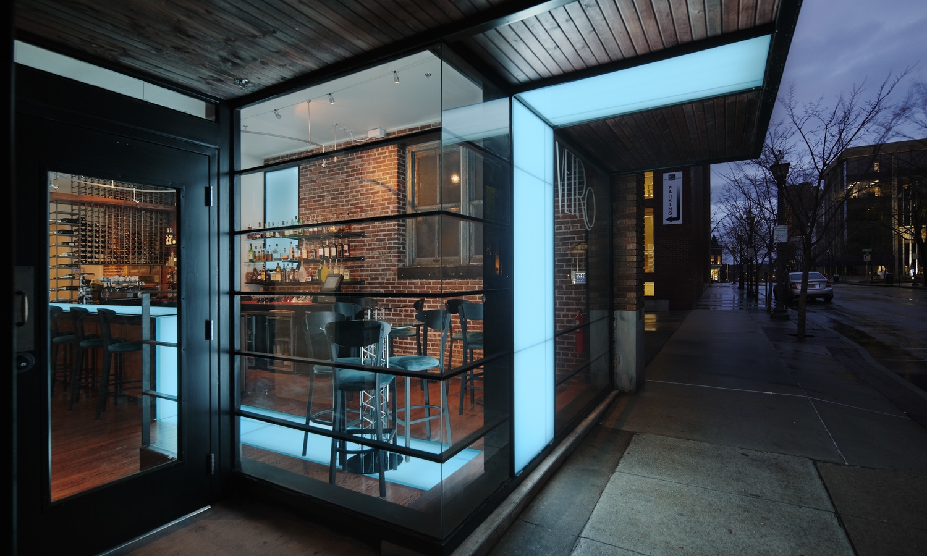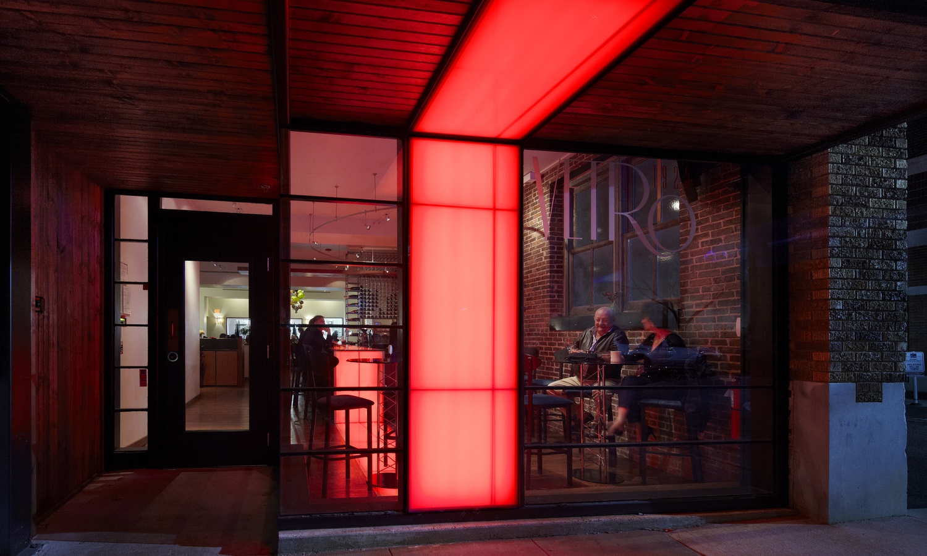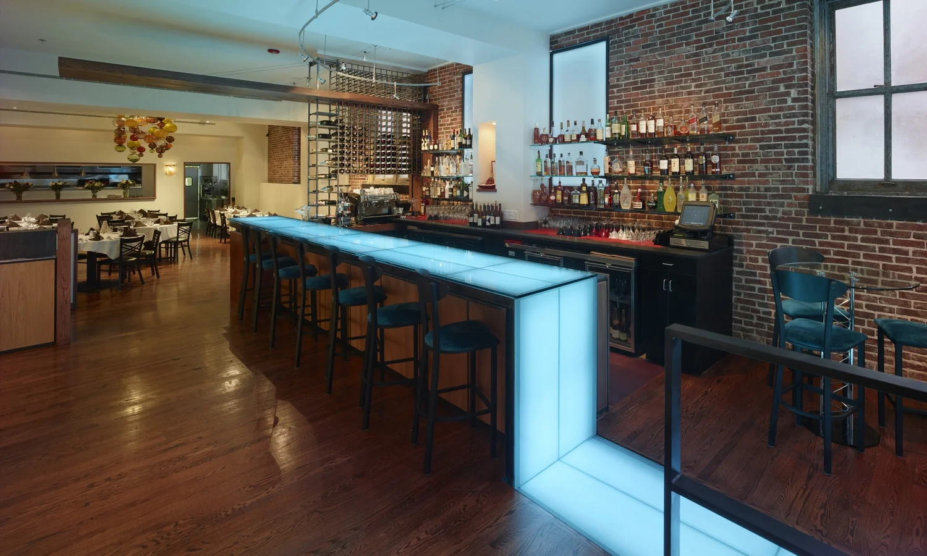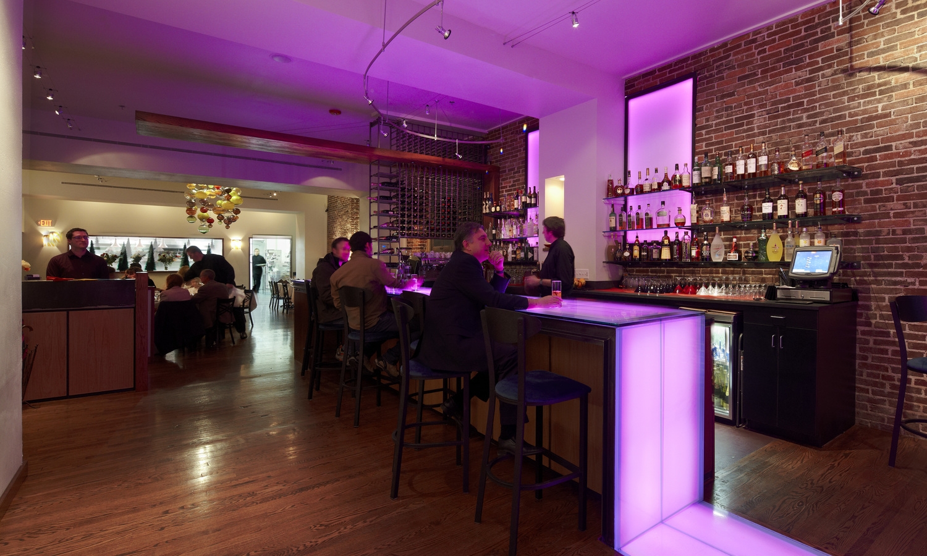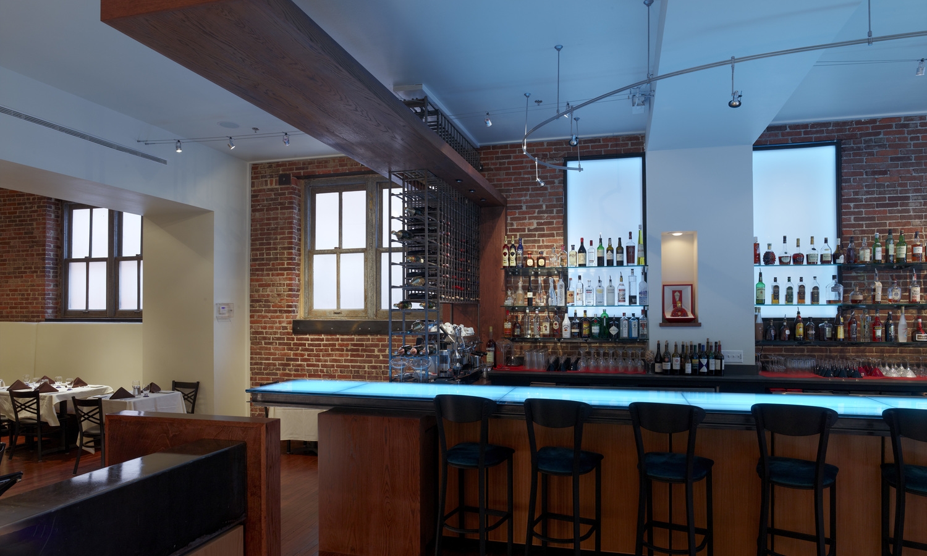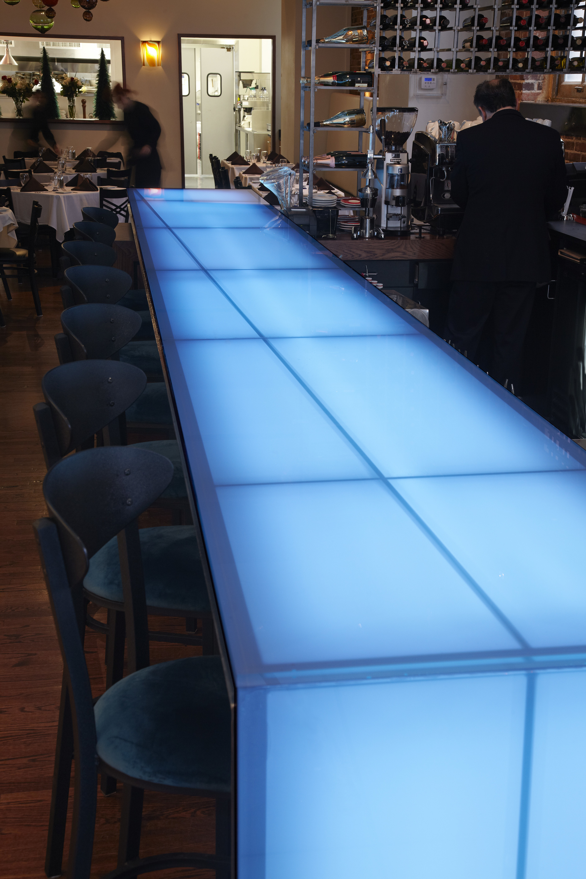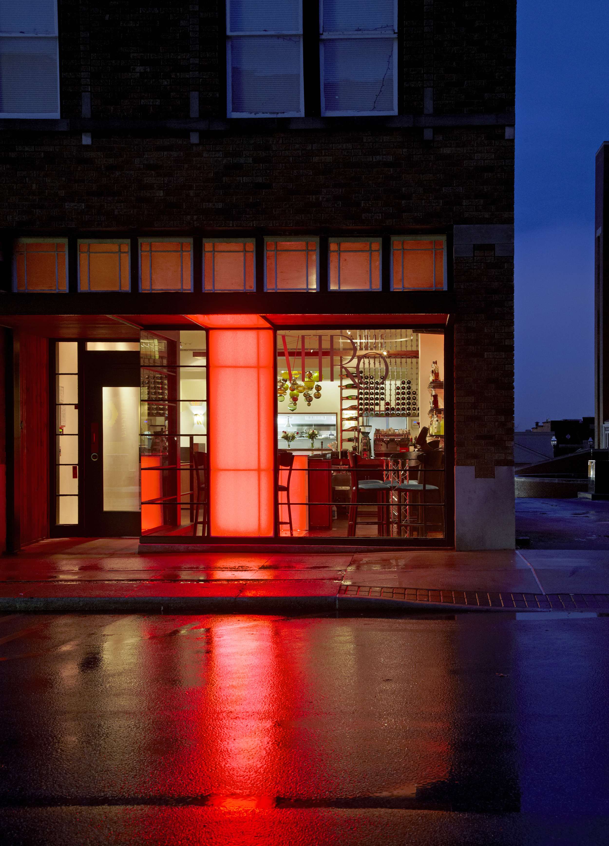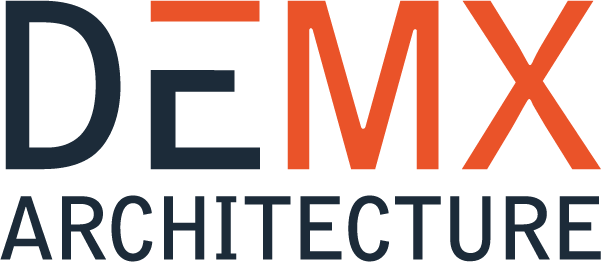Located east of the historic Downtown Fayetteville Square, Vetro 1925 respects the historic nature of its cask while utilizing Italian precedents to create a new modern restaurant. The design explores the contrast of old versus new, light versus dark, and wood versus glass.
A glass storefront system, inspired by the folding glass facade of the Florence train station, modernizes the original building facade. A minimal steel and glass structure creates an open and inviting street presence while leaving the existing craftsman-style clerestory windows intact.
The contrast becomes more pronounced inside where the original building elements, such as exposed brick walls and refinished floors take on darker tones. Newer elements, such as the white-painted sheet rock walls and ceiling and clear-finished white oak mill-work take on lighter tones. Most pronounced is the illuminated glass ribbon that ties together the interior and exterior while folding up and down to create the bar counter and front canopy.
