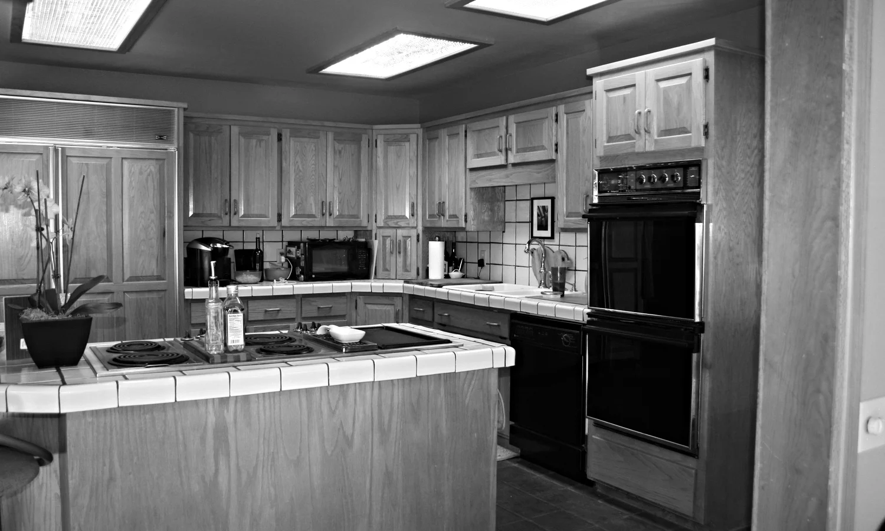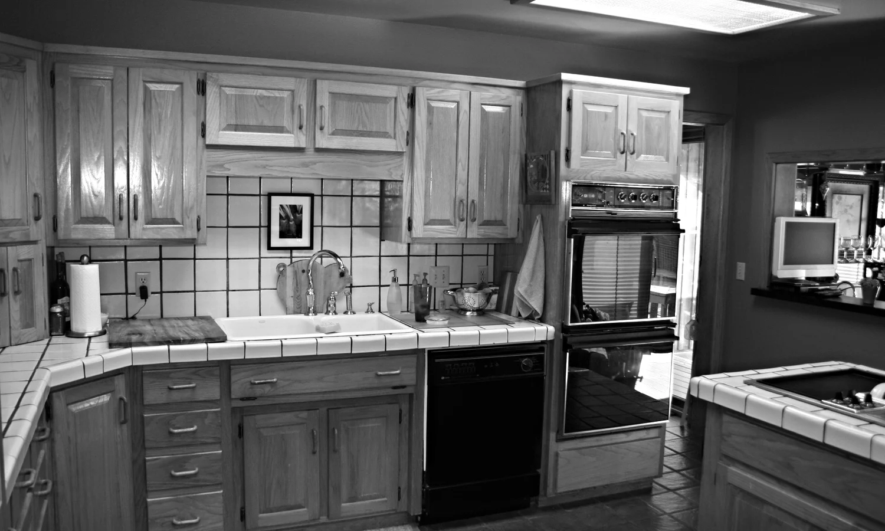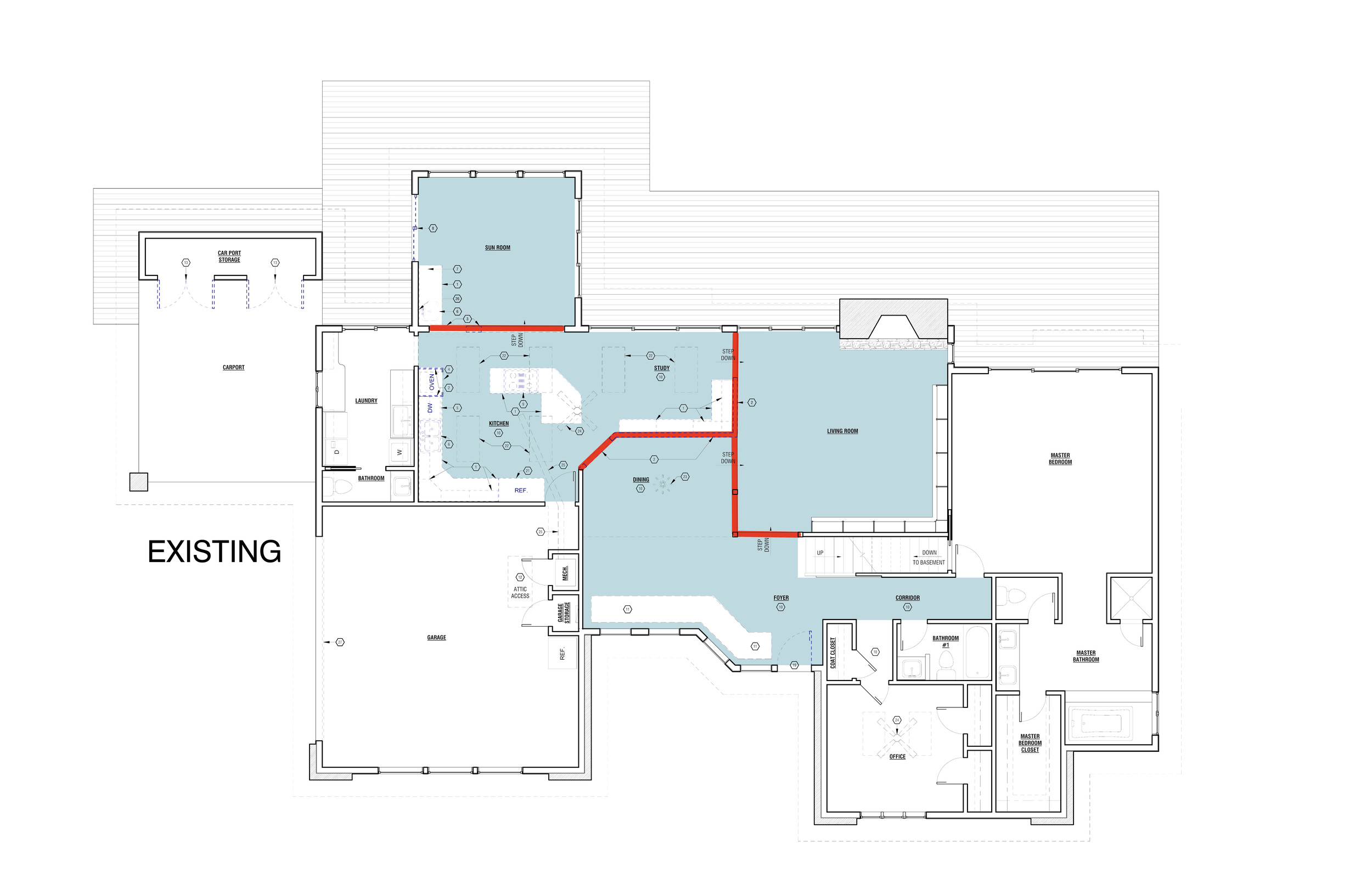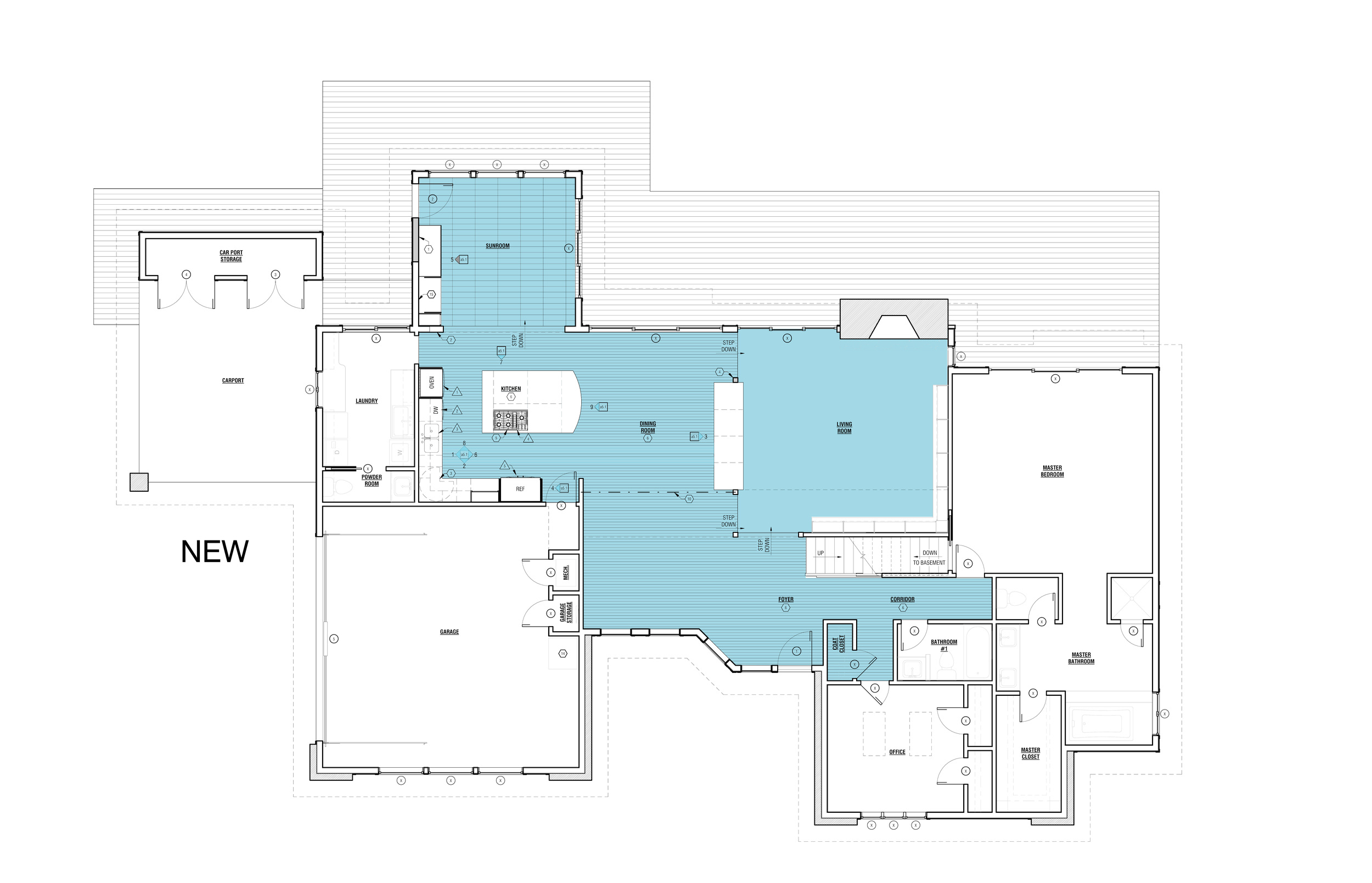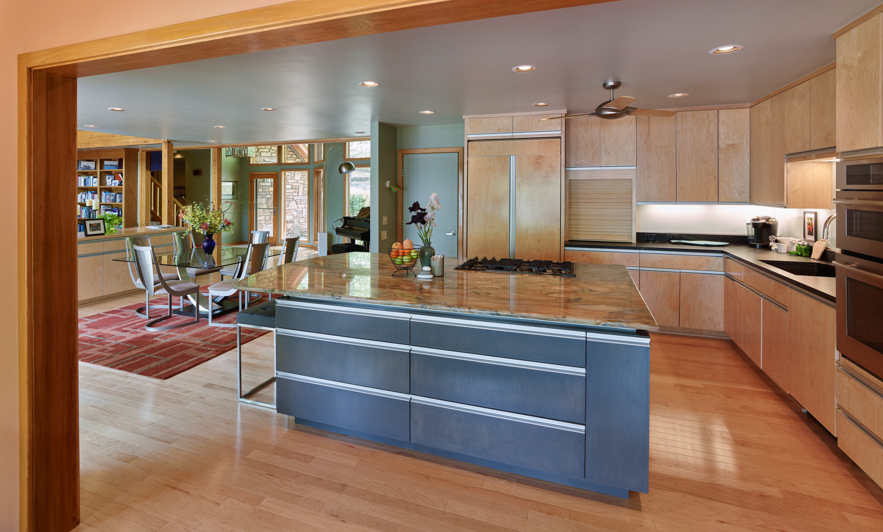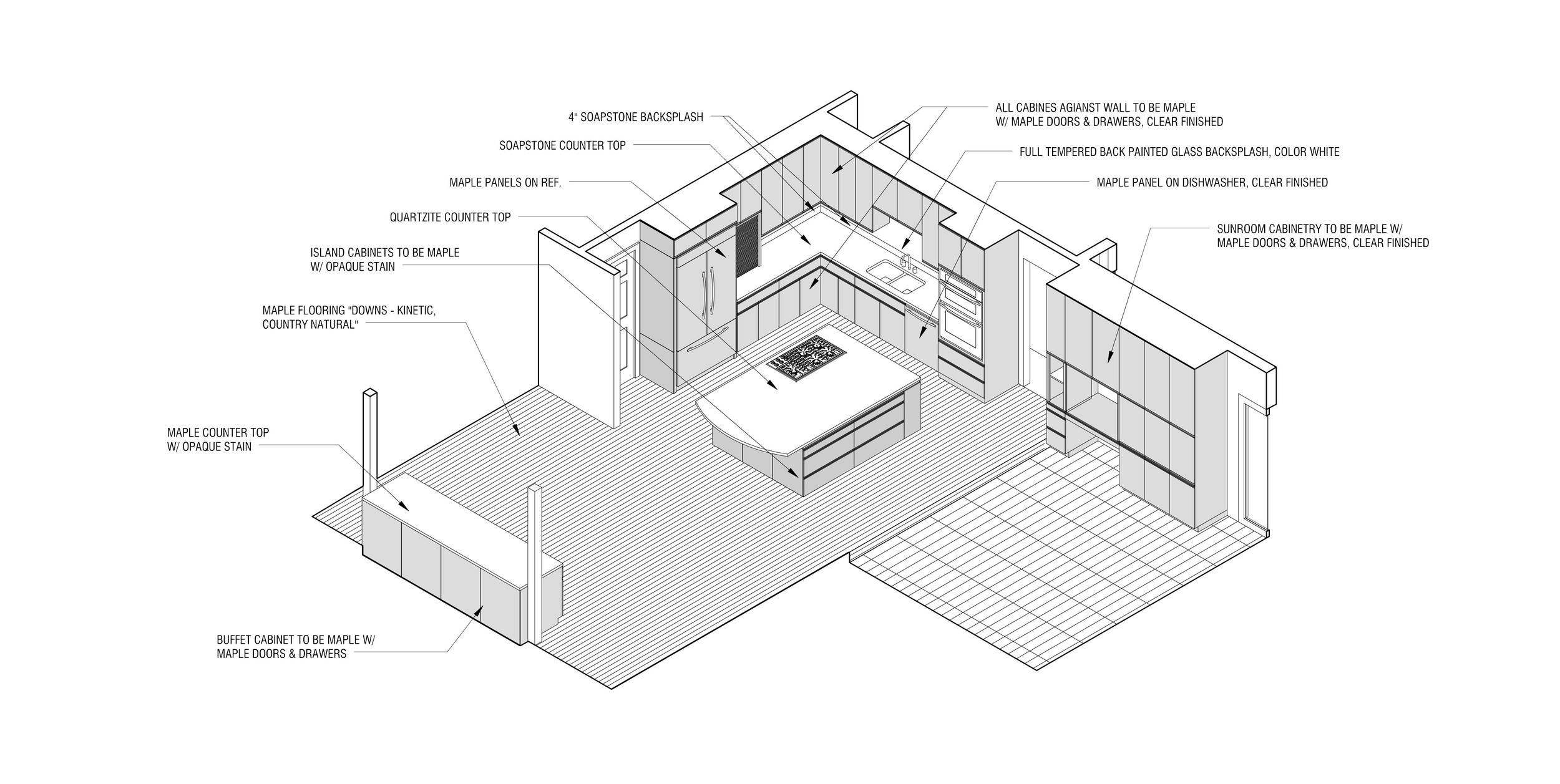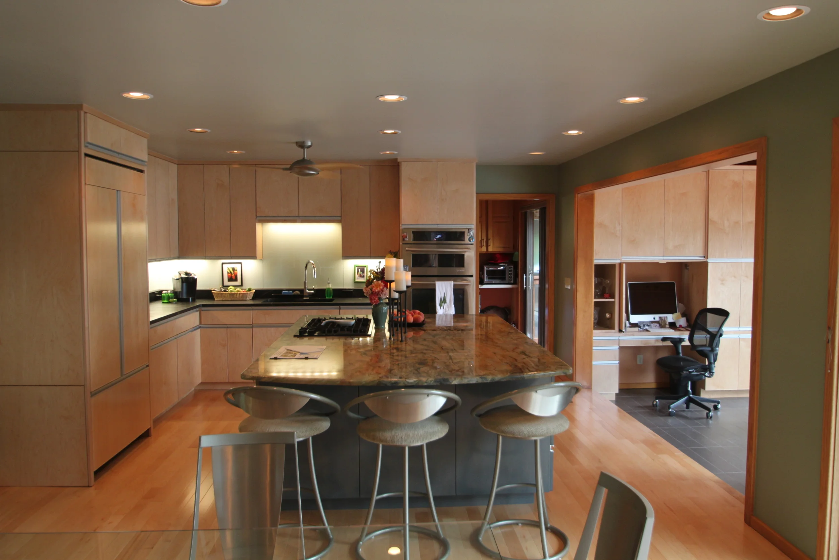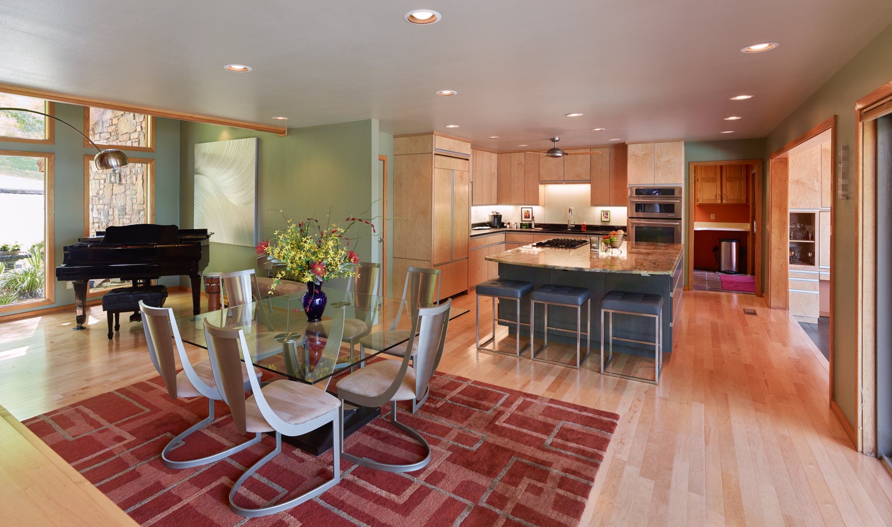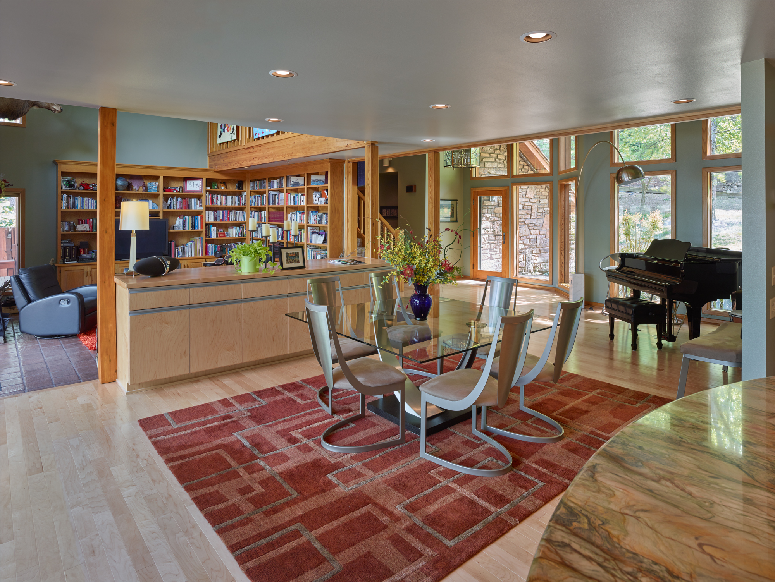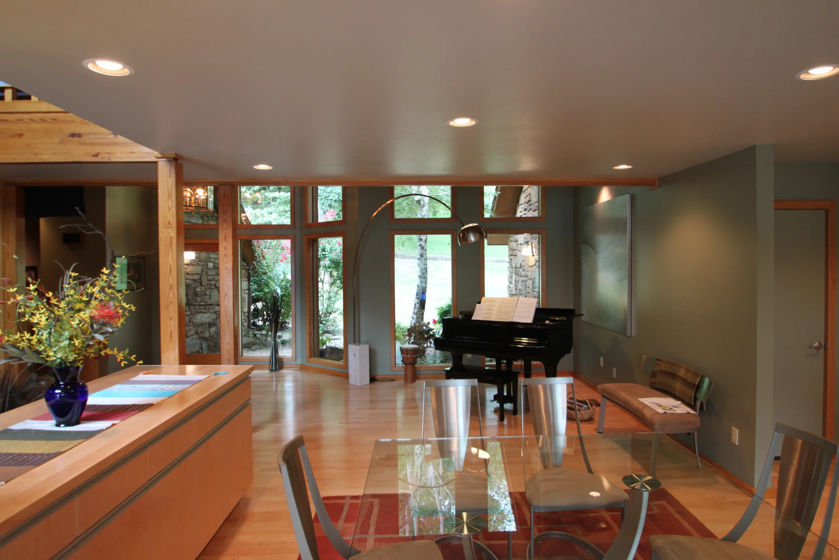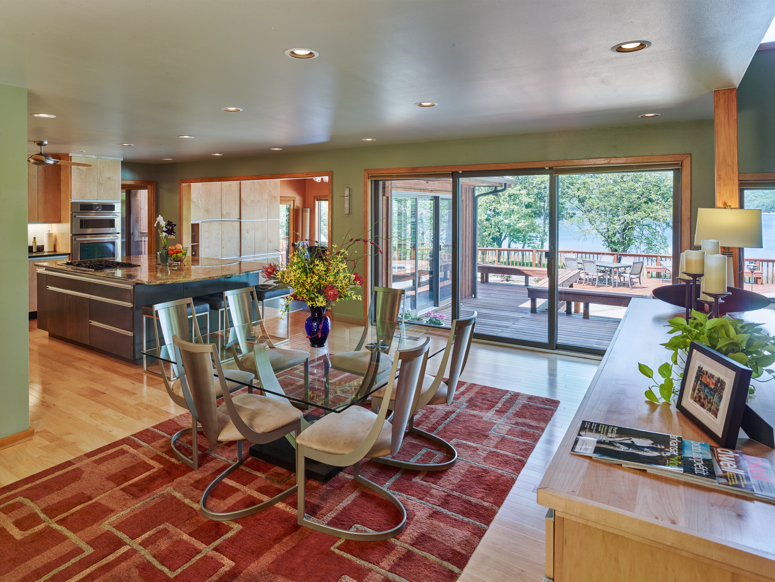This interior remodel transformed a dark, dated kitchen and dining area into an open, airy, and modern space. A simple design decision to remove several partition walls drastically changed the feel of the space. It provided a visual connection to the surrounding spaces as well as brought shared light into the new kitchen. In the newly open floor plan, fresh, light materials such as wood floors and minimalist cabinetry were chosen to define the new space and complement its existing context. In select areas, such as the kitchen counter-top and island base, dark stone provide a clean, sleek finish.

