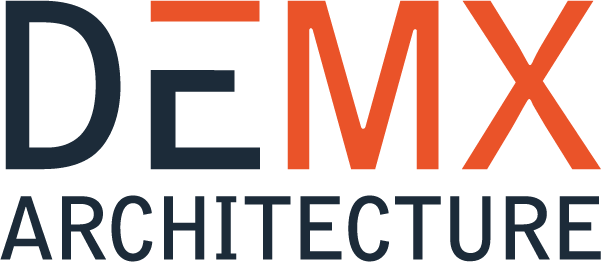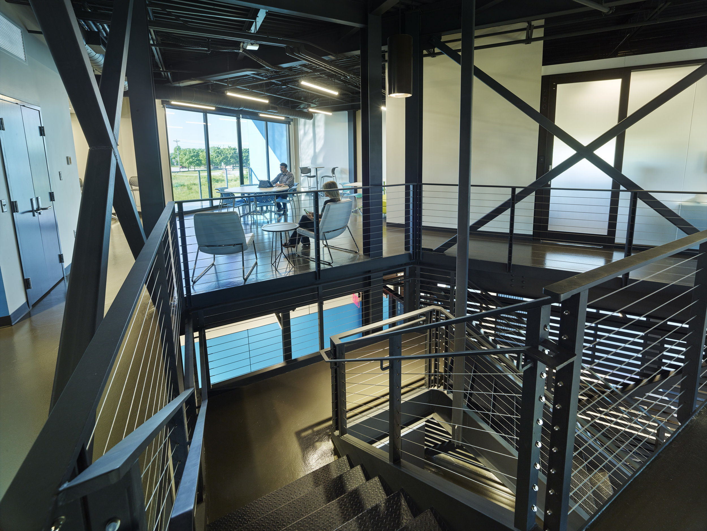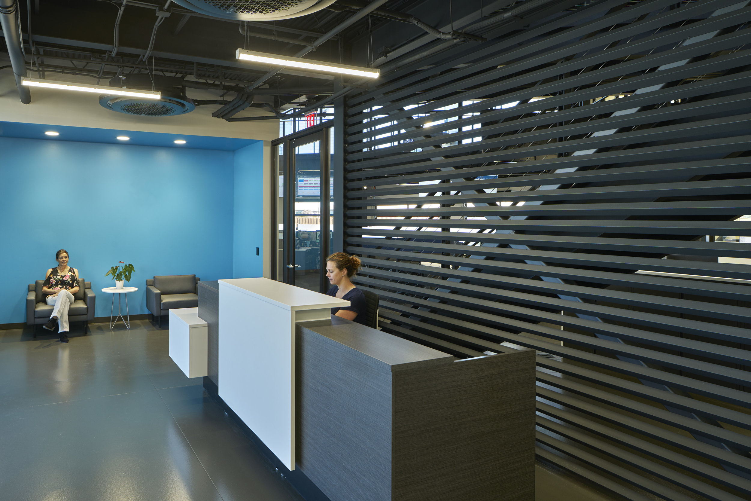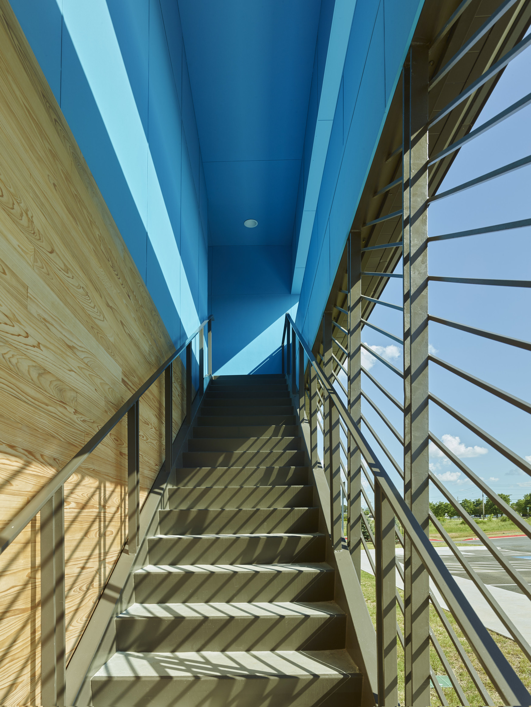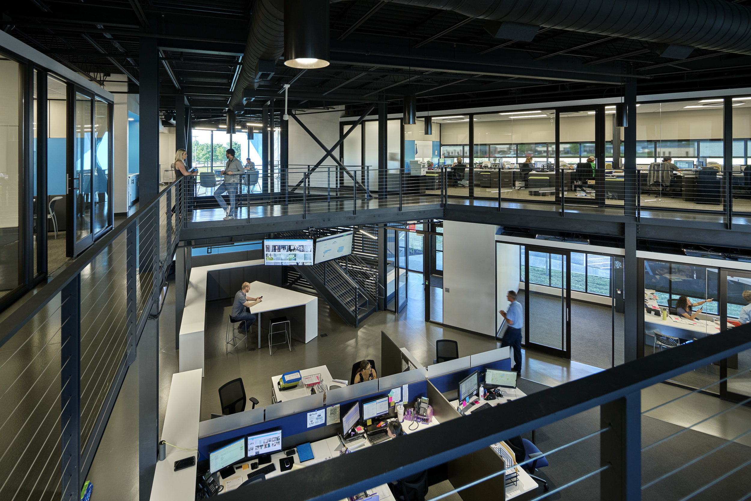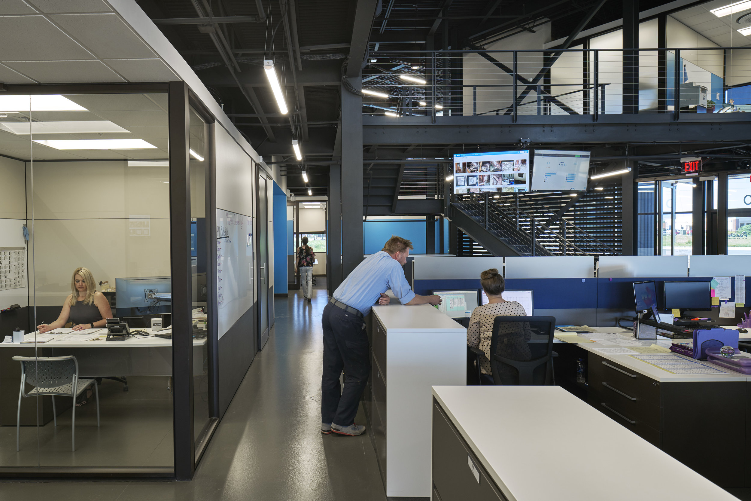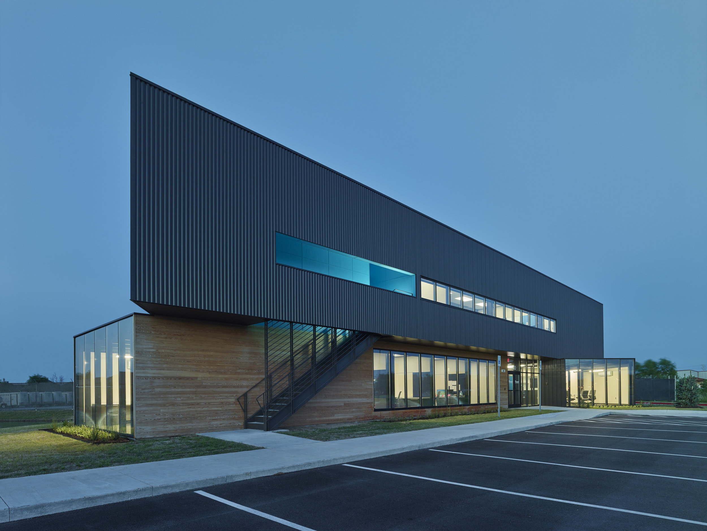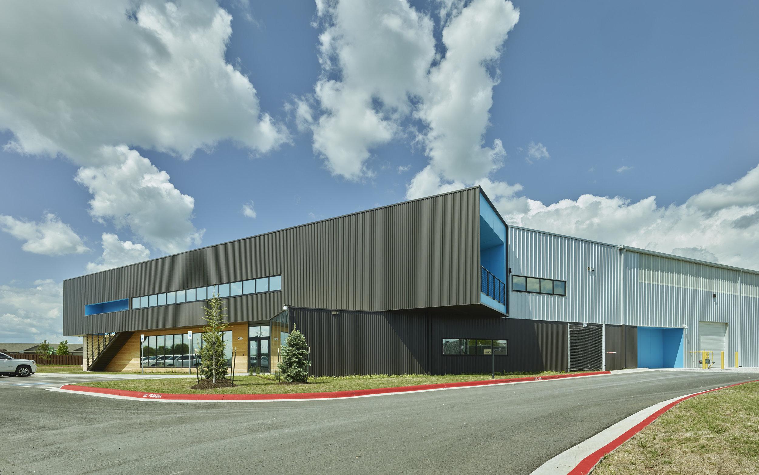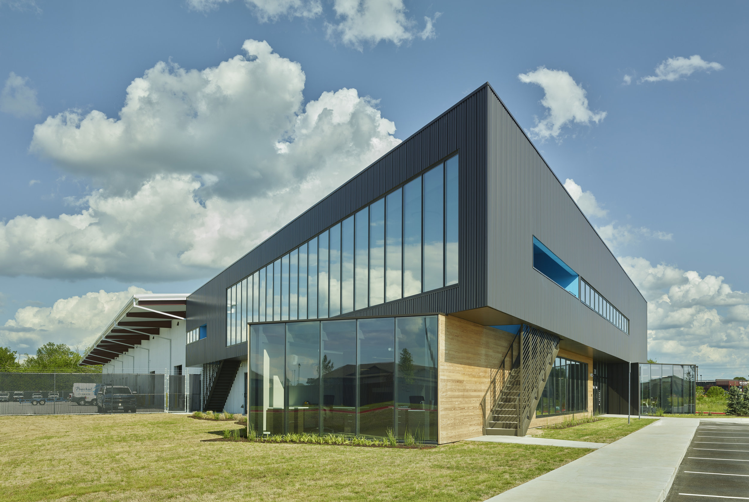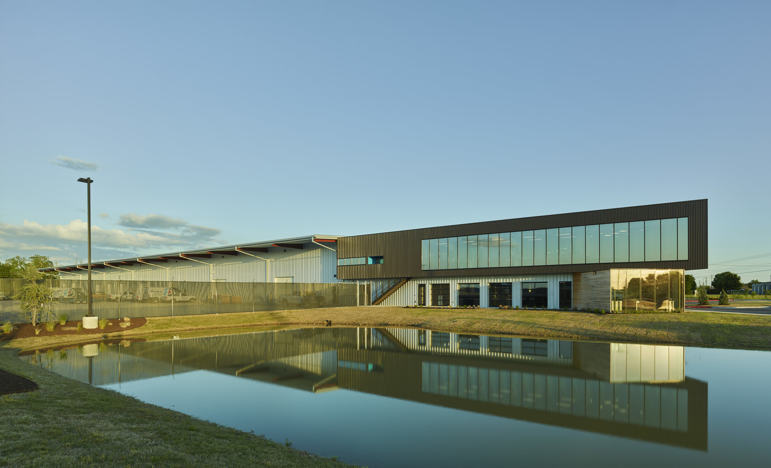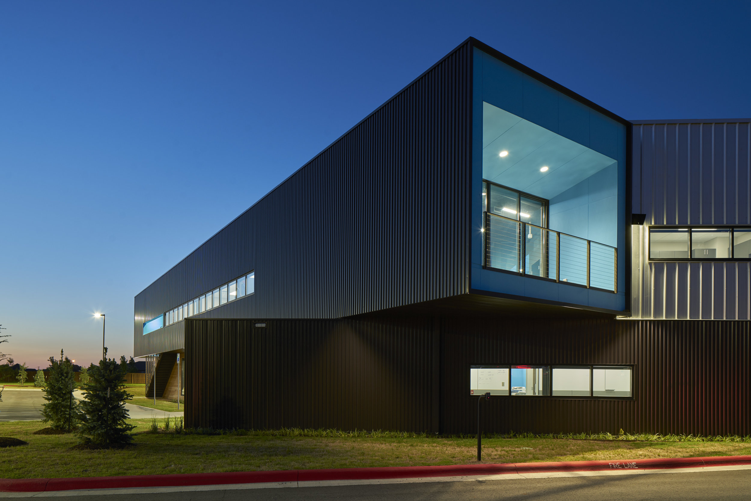Paschal has a variety of office spaces. The open and dynamic open office area allows for excellent communication between departments. Upholstered partition panels on each desk were used to limit the noise and distraction in the space. The enclosed offices, holding one or two employees, promotes privacy and dual collaboration. The heavy use of steel allows for an exposed structure system while maintaining maximum visibility throughout the entire office. Light passes through the perimeter of the transparent offices illuminating the center space and creating comfortable light levels in all spaces. The neutral color palette unifies all spaces and allows for employee expression and individuality in their personal offices. A vibrant blue accent is used on the exterior of the building, which then continues to the interior. This accent color emphasizes meeting and gathering spaces for clients and employees.
