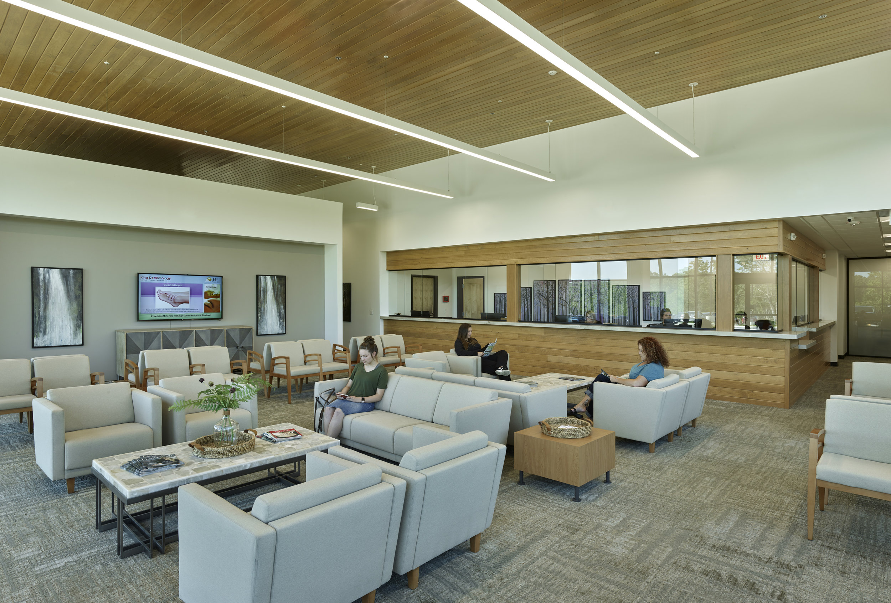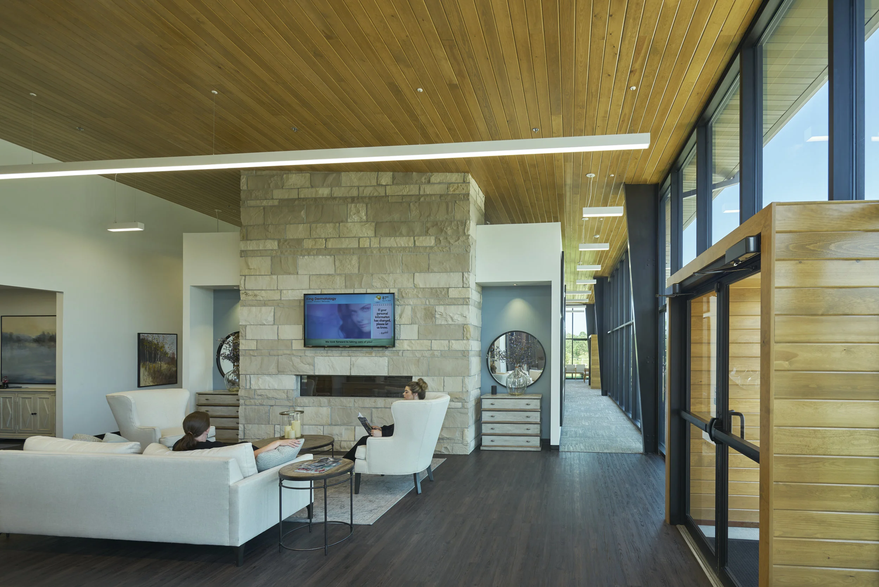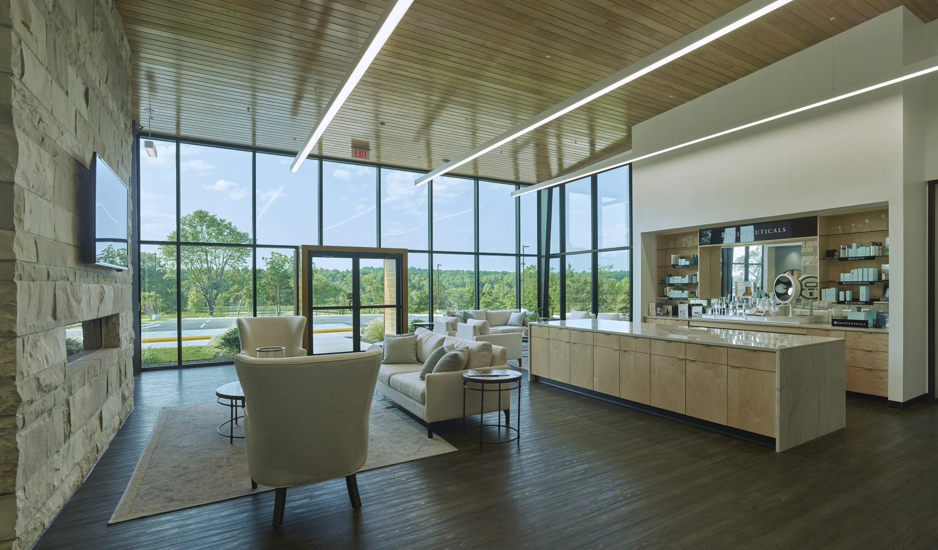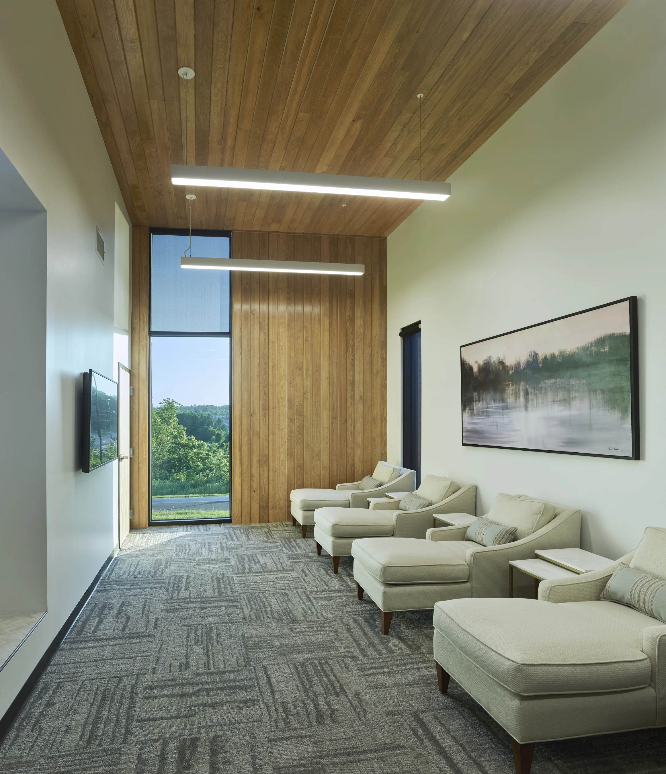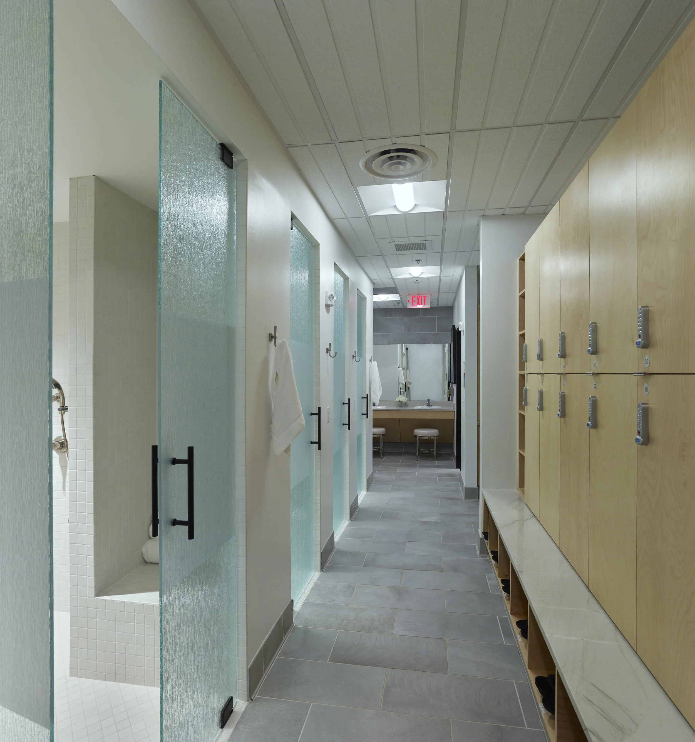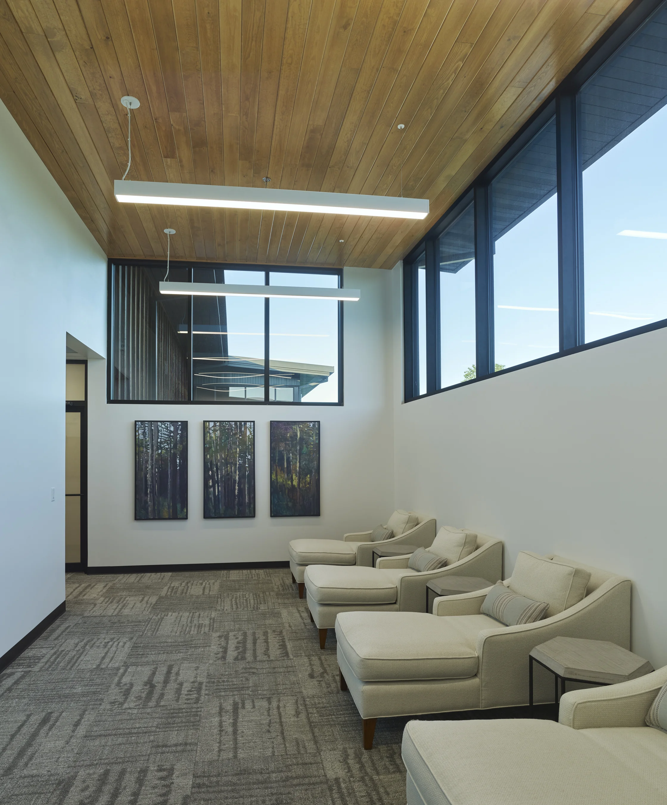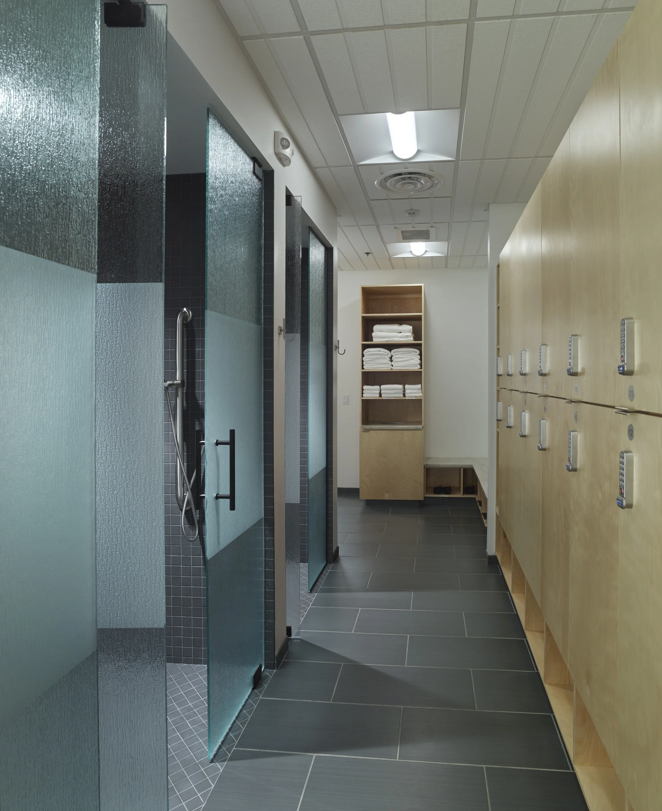The calming character of this dermatology clinic and rejuvenation spa is achieved through a material palate of corten steel, glass, natural wood, and rough-cut stone. Structural steel is left exposed in the main gathering spaces and runs the length of the main curtain wall, which maximizes sight lines and utilizes natural sunlight on the interior in an industrial manor. The use of wood and stone pays homage to the natural landscape surrounding the project creating a strong sense of place. The spaces within are separated by masses of stone poche while remaining connected by a continuous wood ceiling. Feelings evoked are serene and relaxing due to the intentional color palate of blue, white, and natural surfaces filled with indirect light.

