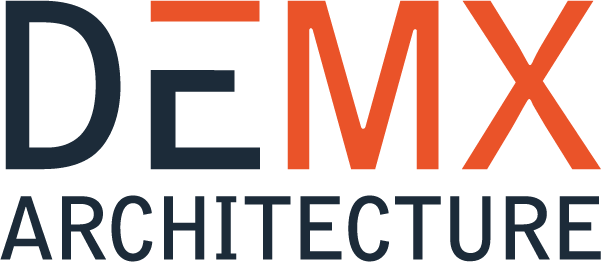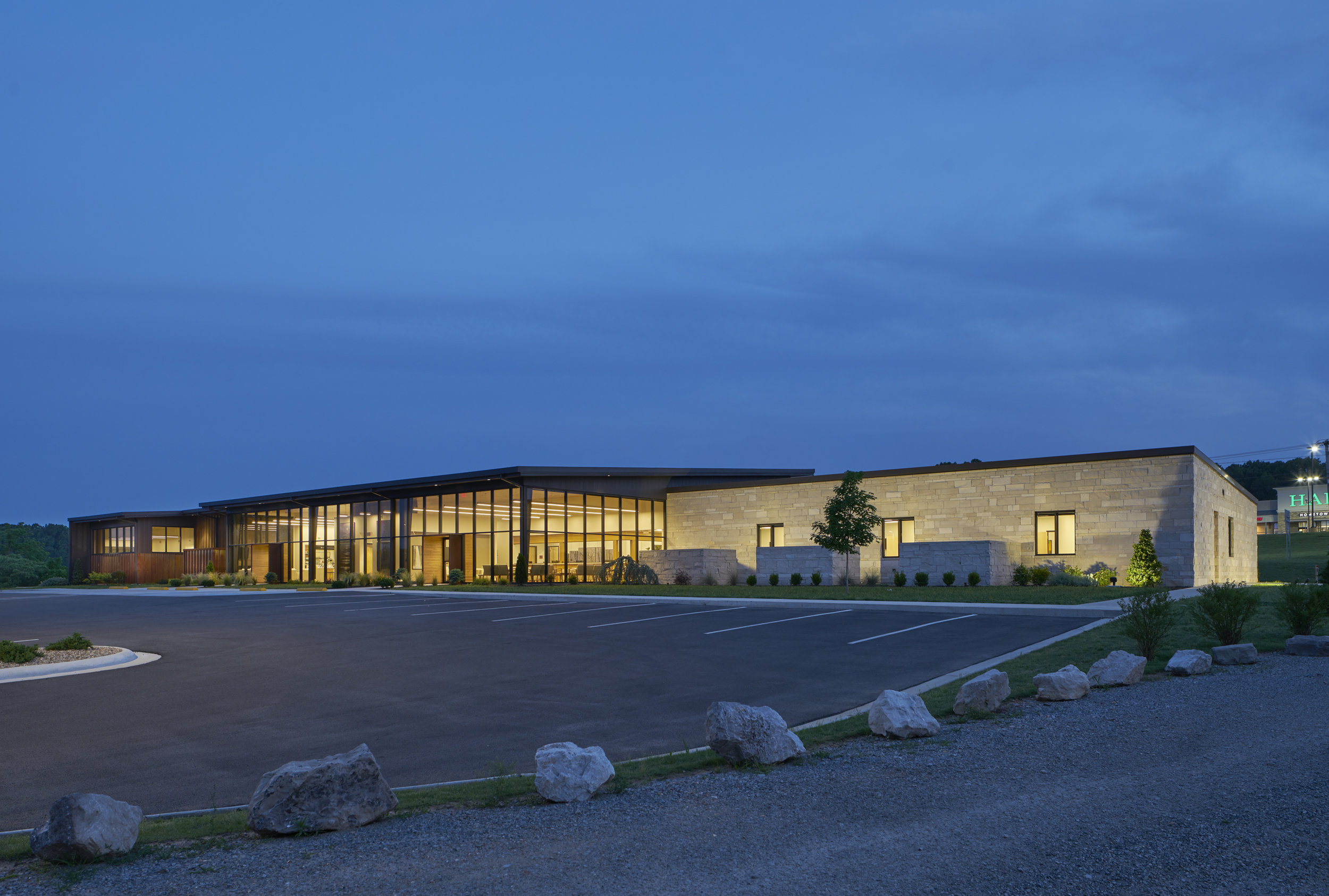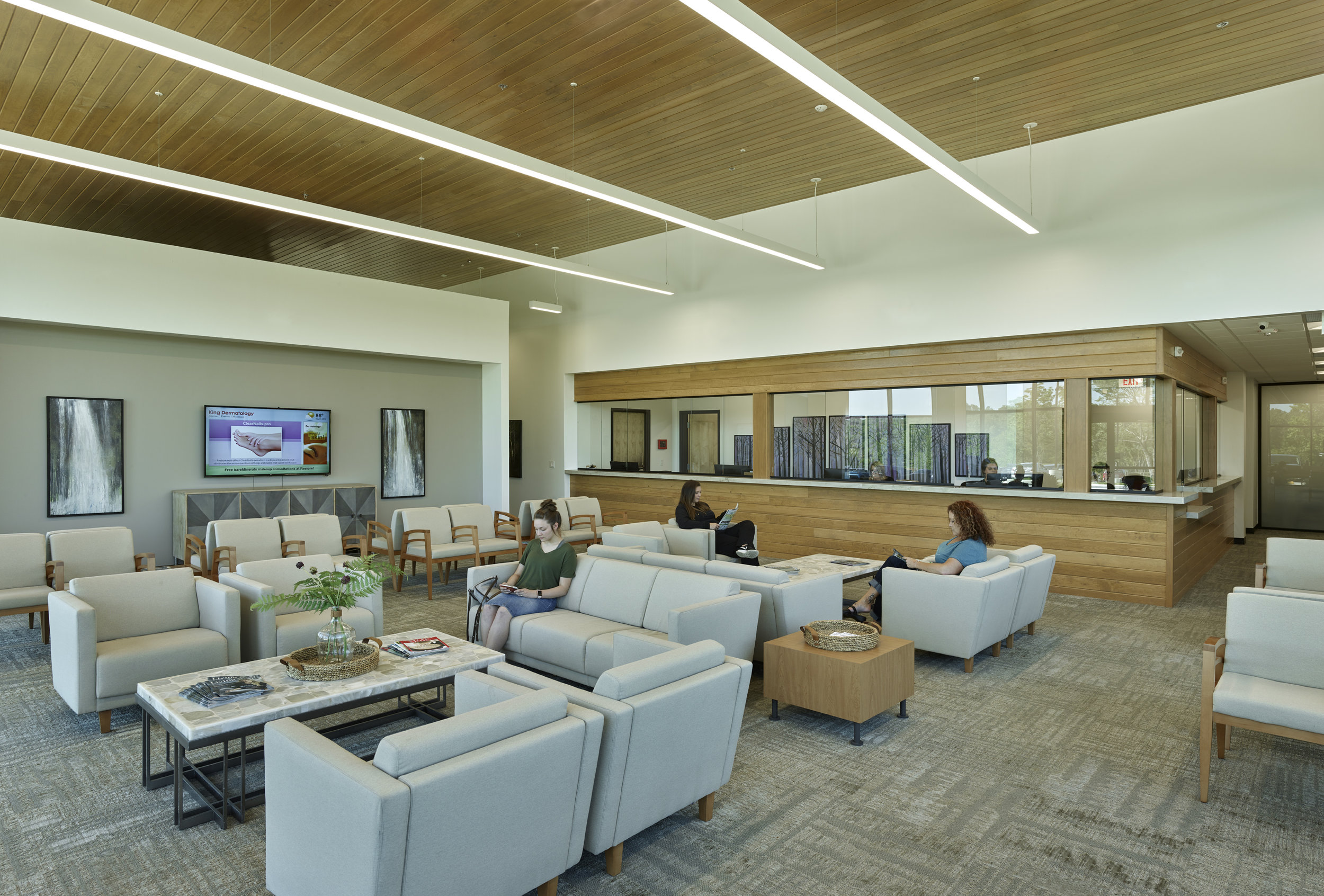This new 16,000-square-feet dermatology clinic is laid out with two wings branching from a central hub of administrative offices and an open lobby. The west wing caters to clients seeking a rejuvenating spa experience while the east wing provides out-patient skincare and other clinical treatments. The program is expressed through two merging volumes as a monolithic stone mass inserts itself into the light filled lobbies that are wrapped in Galvalume and Cor-ten metal panels. The carefully selected materials negotiate the programmatic differences between the two wings allowing clarity of navigation upon approach. Guests enter transparent lobbies where the two volumes overlap and are then directed to either wing allowing for equal treatment of visitors.










