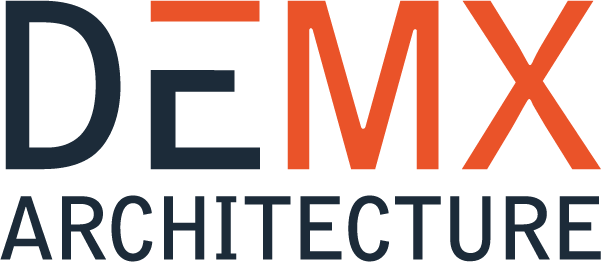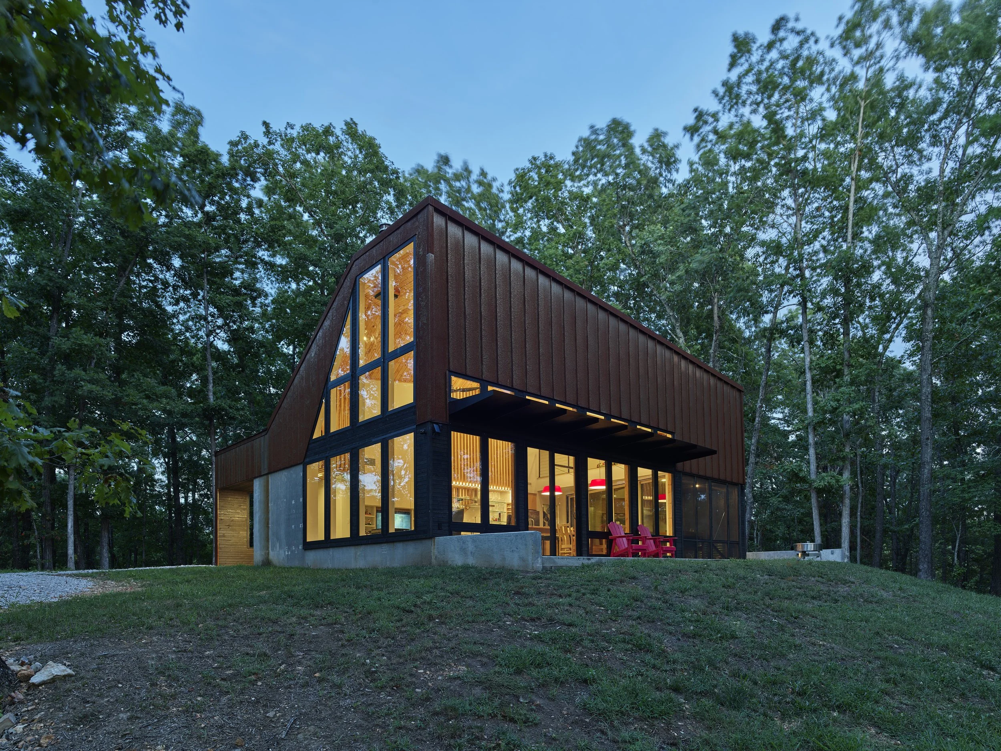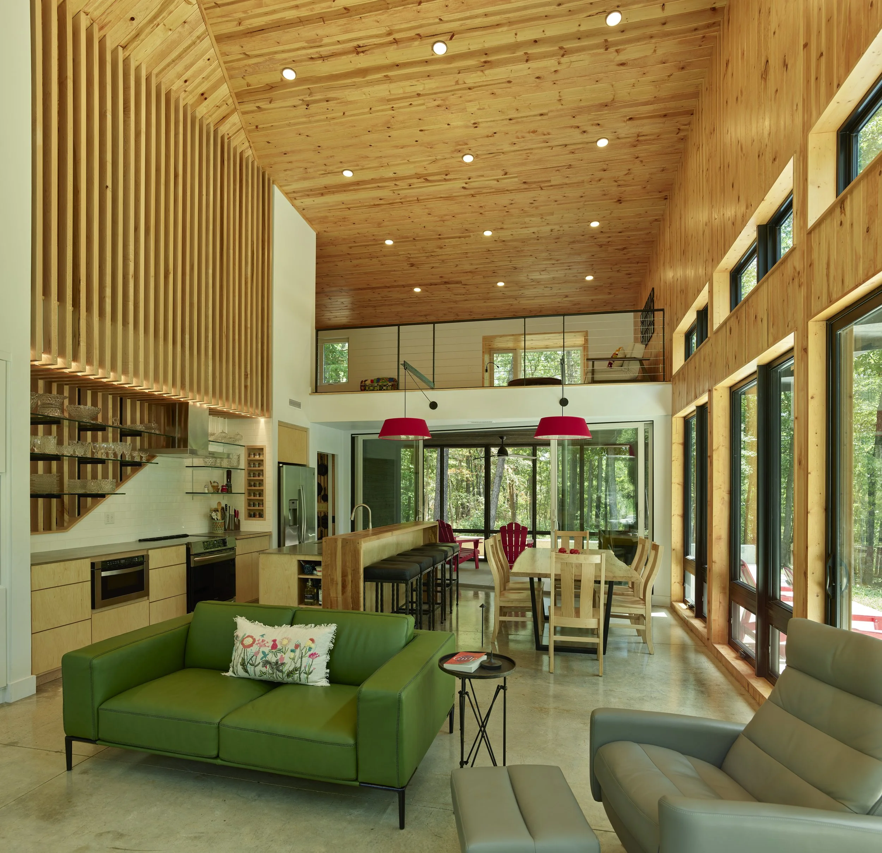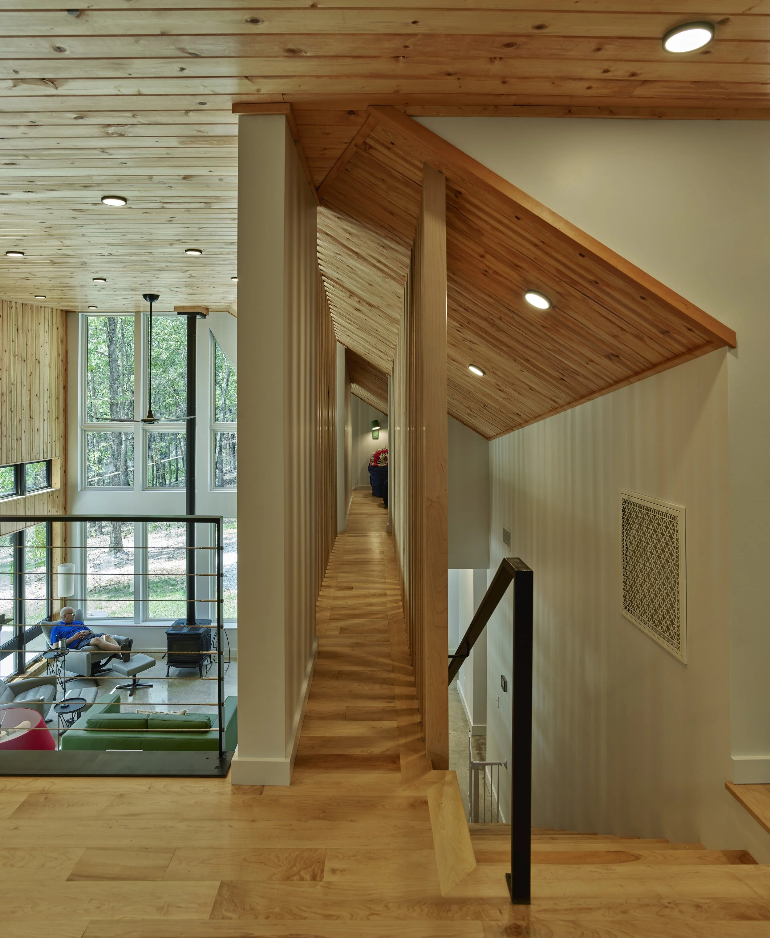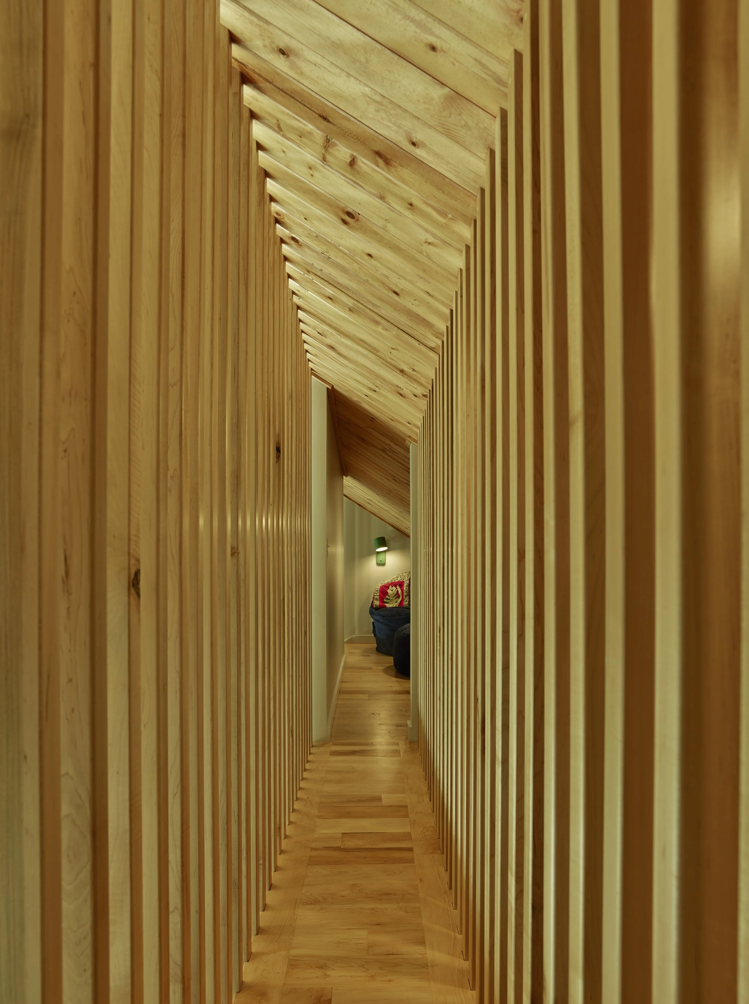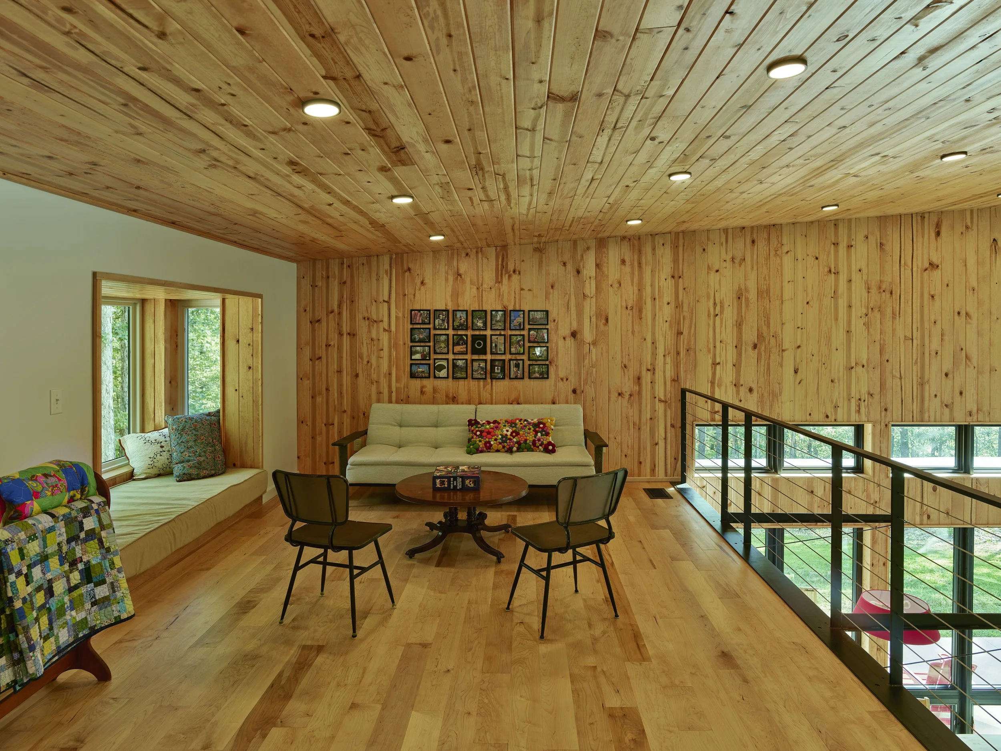Perched on a forested hilltop near the Buffalo National River, Eclipse Ridge is a weekend retreat designed for a couple seeking a quiet connection to nature and family. The project began as a dialogue between architect, client, and landscape—an exploration of how a modest cabin could respond to its rugged site while supporting both solitude and shared experience. From the start, the design was shaped by two core intentions: to immerse the occupants in the changing light and texture of the Ozark forest, and to create a warm, flexible environment for gathering, play, and rest across generations.
The form of the cabin is inspired by the regional profile of agrarian structures, particularly a local barn. A folded corten steel roof drapes over a cast-in-place concrete base, referencing both the functional durability and visual clarity of local vernacular buildings. This expressive roofline becomes the architectural signature of the project—a gesture that anchors the structure to the land while responding to view corridors, solar orientation, and topography.
The material palette balances permanence and warmth. The vivid orange patina of the corten contrasts with pockets of dark-stained cedar siding, while the interior is wrapped in maple and pine paneling that extends across tall walls and ceilings. These natural finishes draw in the surrounding forest and filter daylight throughout the day, enriching the atmosphere with shifting tones and shadows.
The cabin’s program—two bedrooms, two baths, a full kitchen, and a generous living area—is organized around a central circulation spine that divides public and private zones while maintaining spatial fluidity. The double-height living space opens to the outdoors and is designed for comfort, connection, and quiet reflection. Above, a loft offers areas for reading, sewing, games, and rest, while a screened catwalk leads to a “Crow’s Nest,” a tucked-away perch for children to play and observe life below.
Design development unfolded through an iterative process of sketches and conversations, allowing ideas to evolve fluidly. Each phase prioritized clarity of form, quality of space, and responsiveness to the site. The result is a cabin that is both sculptural and grounded—one that invites quiet moments of solitude, shared family gatherings, and a lasting relationship with the landscape.
