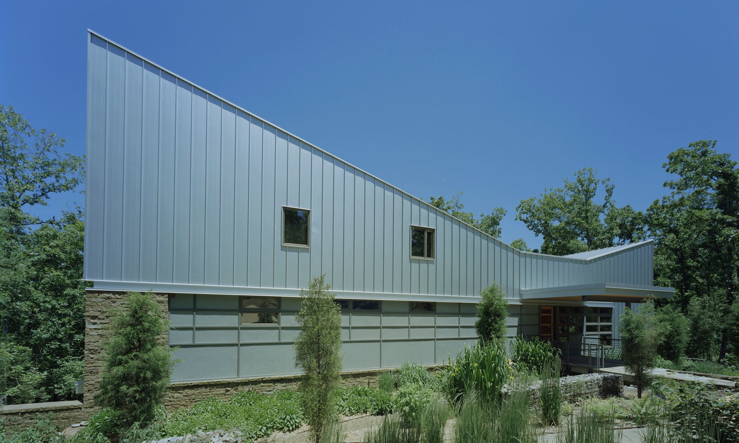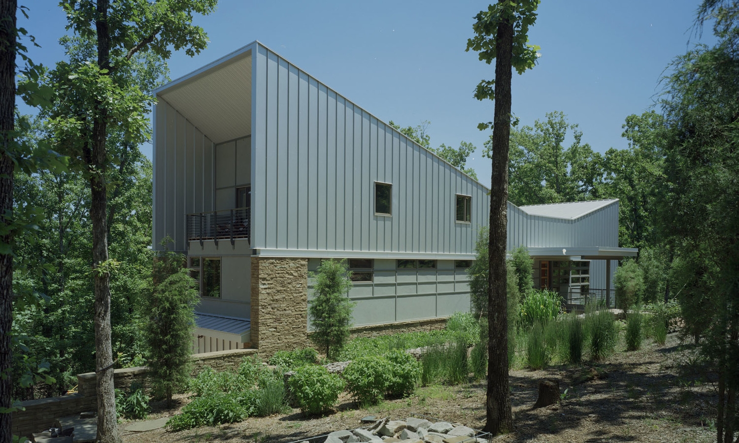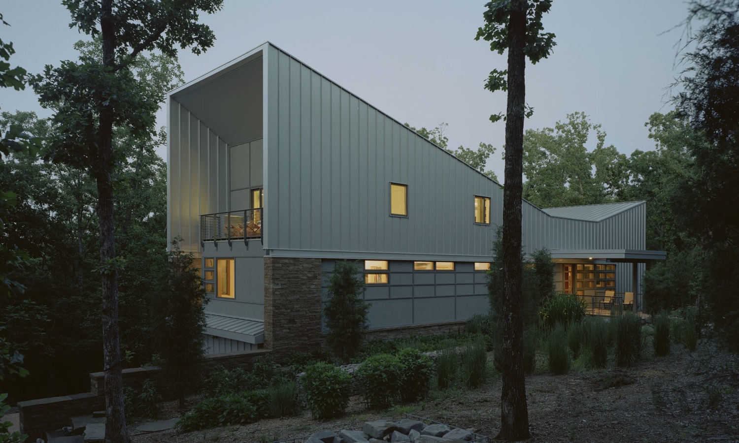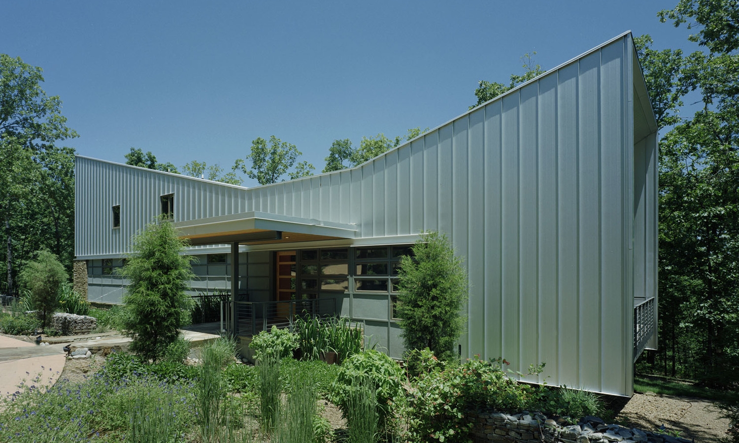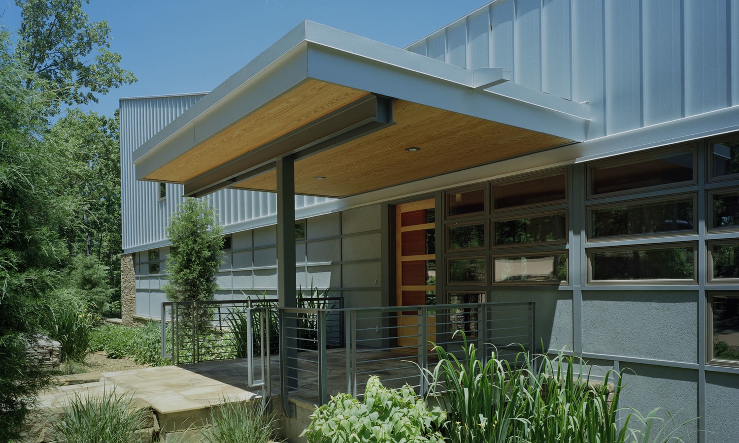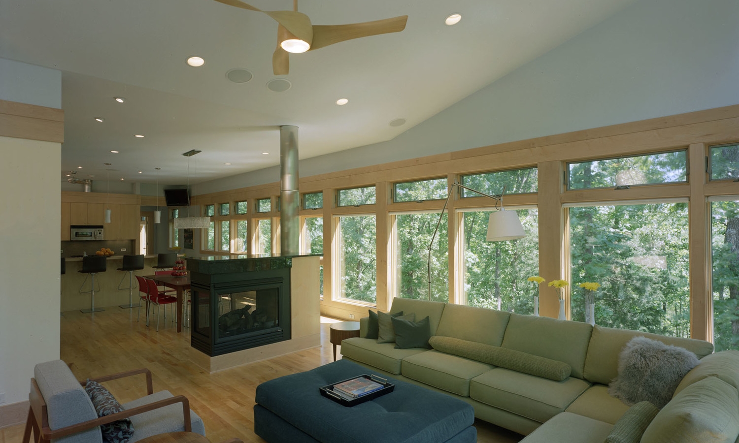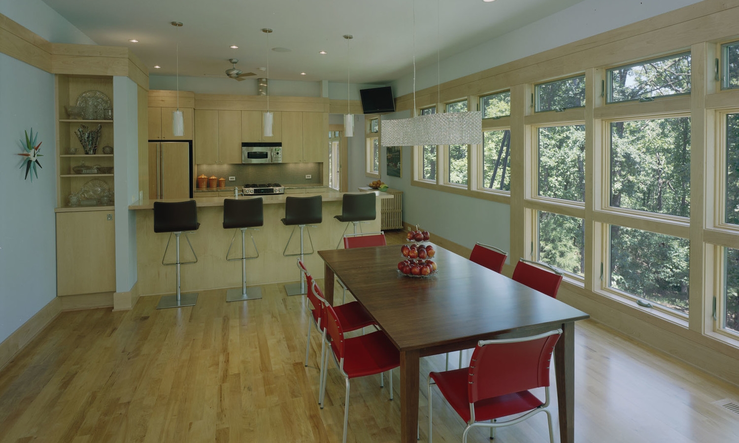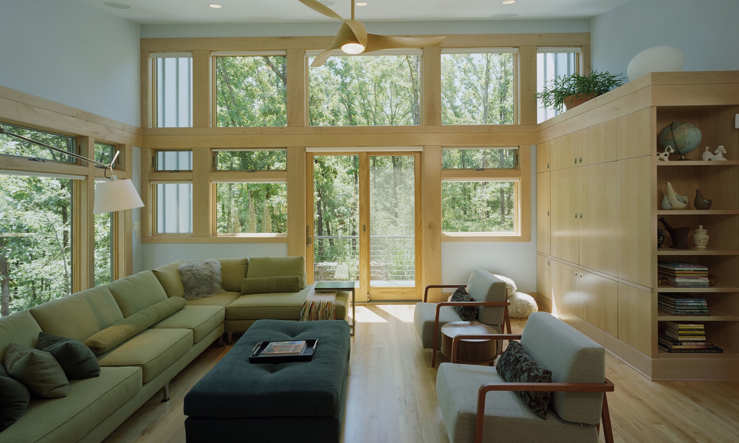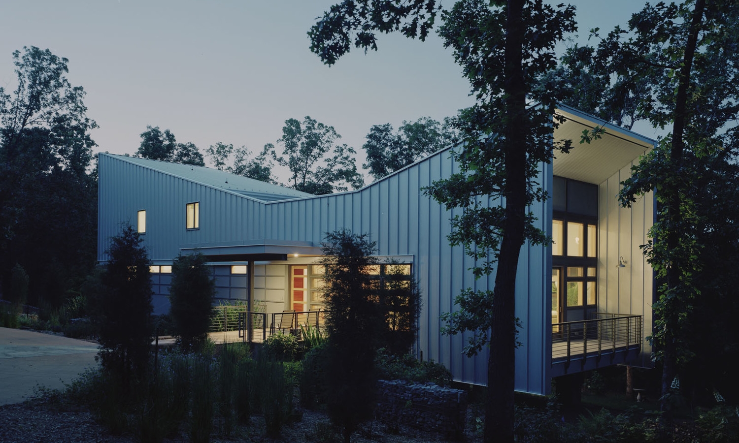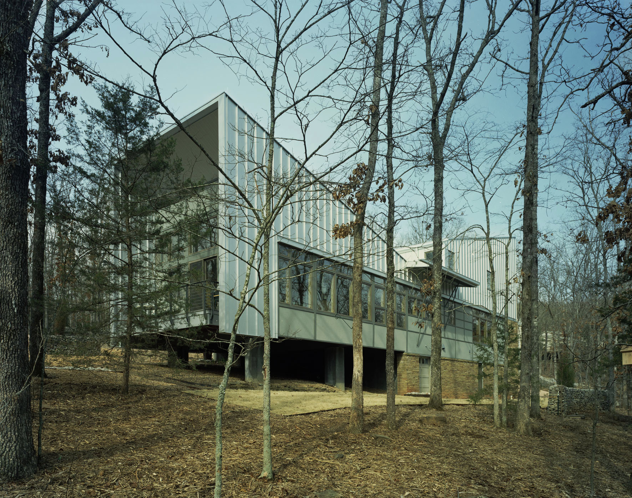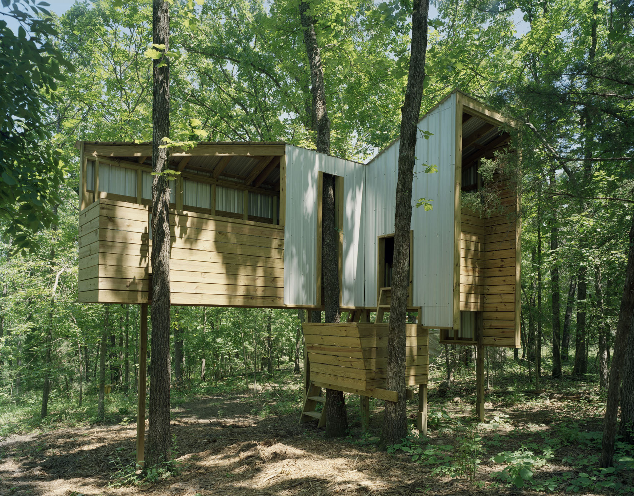Located on a heavily wooded 10-acre site near the eastern edge of Fayetteville in the Ozark Mountains, this private residence was designed for a retired couple who planned to frequently host family guests.
The 23' wide house is oriented with its 94' length running roughly northeast to southwest, allowing for tree-filtered light to enter in during the morning and late-afternoons. Due to the site's sloping terrain, the program is distributed on three levels at the northwest end, while the middle and main levels extend continuously to the southeast.
The owners desired that the primary public zones and master bedroom area be located on the entry level to accommodate for wheelchair access. The public zones, which include the kitchen, dining, and living areas, float within the open and continuously transparent interior space, which transitions seamlessly to the outdoor porch area. Views of the surrounding tree canopies create a rich inside/outside ambiguity that changes from season to season.
