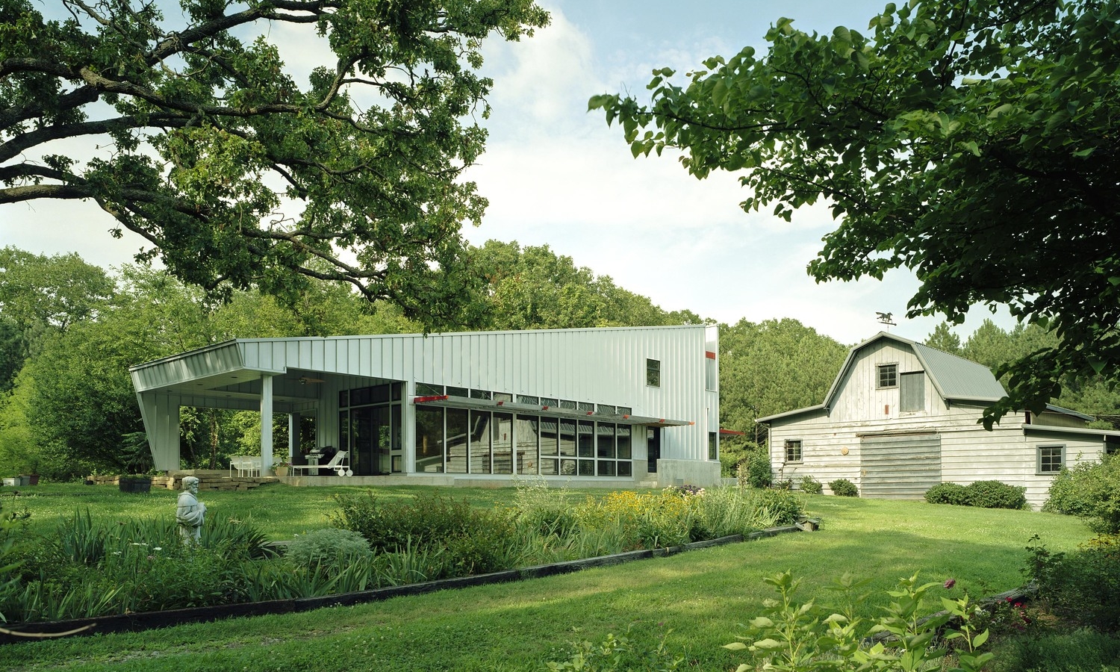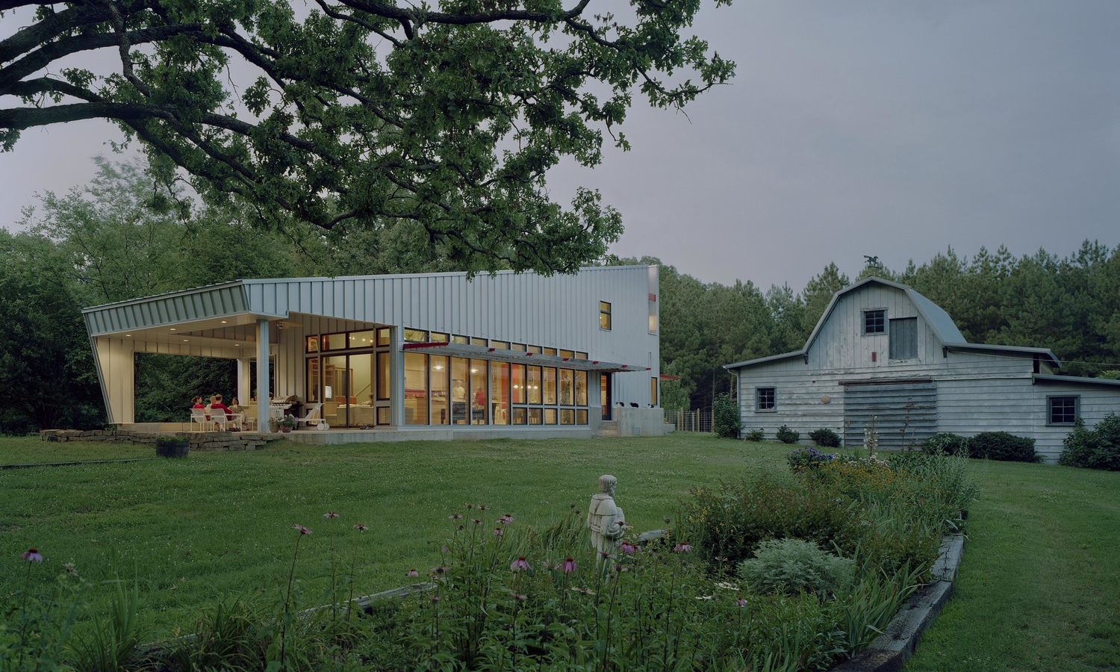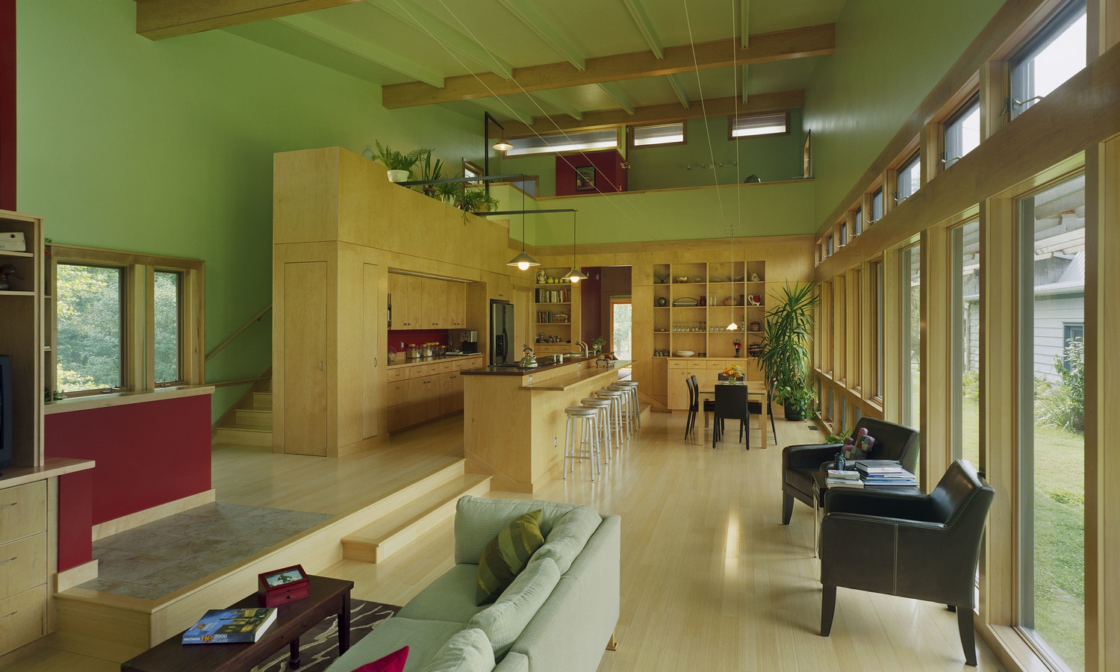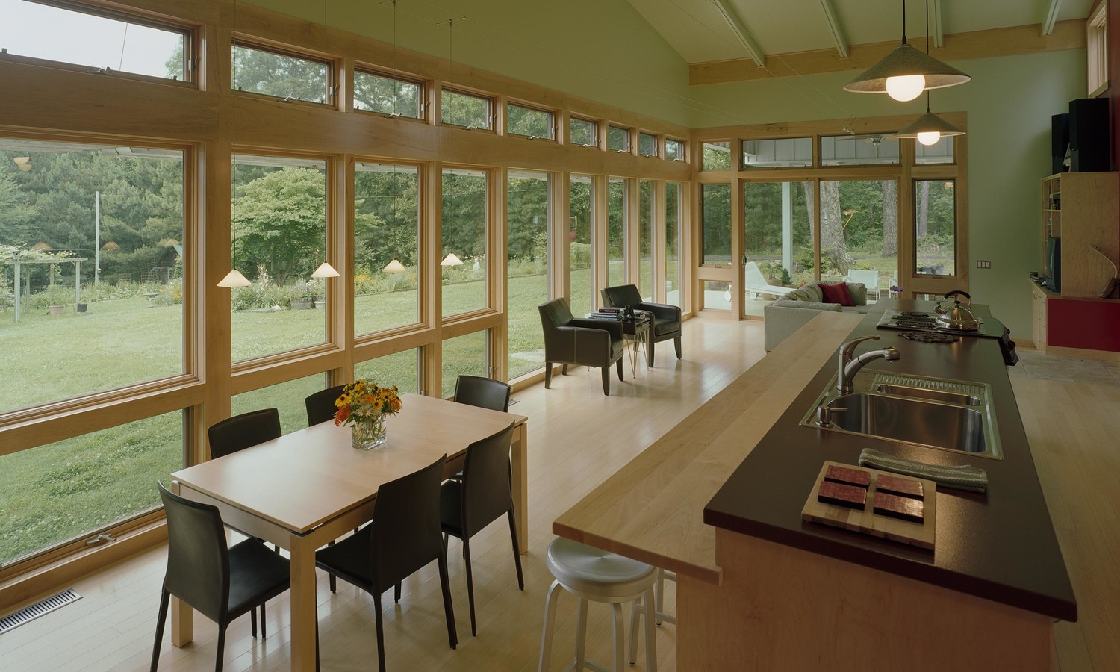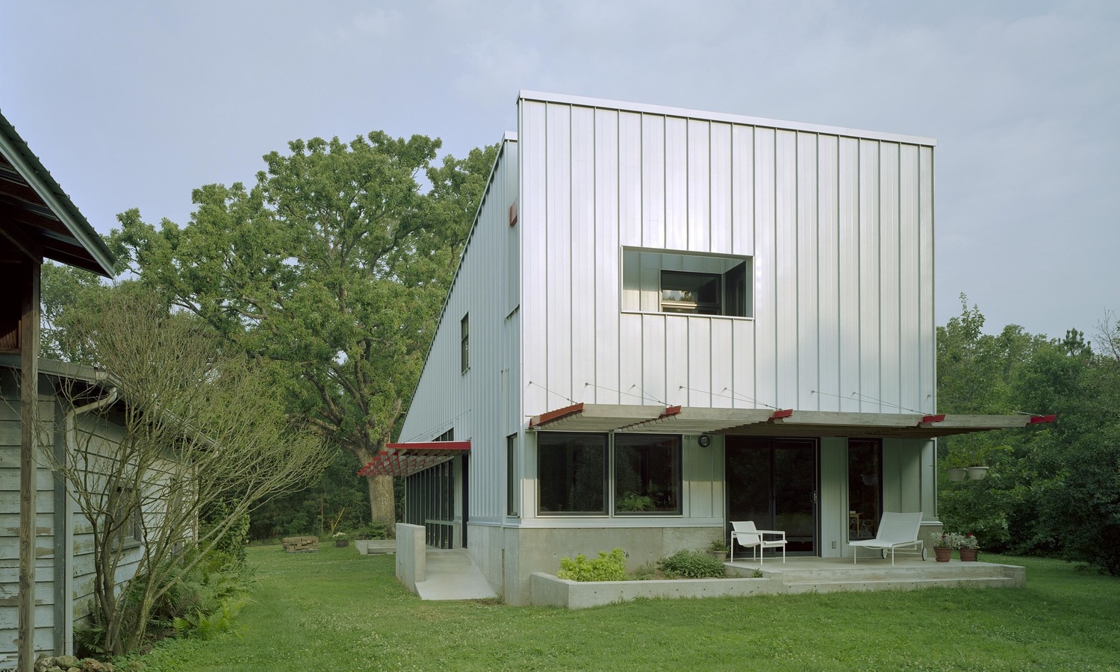Situated on a hilltop clearing of a 12-acre site at the edge of Fayetteville, the Bakhita Ridge House, an informal home for an informal couple, sits in equipoise with an early 20th-century barn. The design employs vernacular strategies fused with the potency of modernism to establish a series of dualities, such as old/new, opaque/transparent, axial/diagonal, inside/outside, and servant/served.
A narrow, compact plan (25' x 75') with long stretches of protected glass and a graduated double volume maximizes the penetration of natural light and takes advantage of views to the bucolic setting. The house has two fronts with the northern entry providing the traditional arrival sequence while the dominant transparencies open to the public realm to the couple's regimen of gardening on the south sloping hill. The private areas of the house are oriented toward a more intimate yard formed by the barn, an orchard, and a bosque to the east. Exterior volumes subtracted from the wedge-form provide protected gathering spaces off the living room and guest quarters, and provide surreptitious light to interior spaces and another secluded repose at the guest quarters on the second level.


